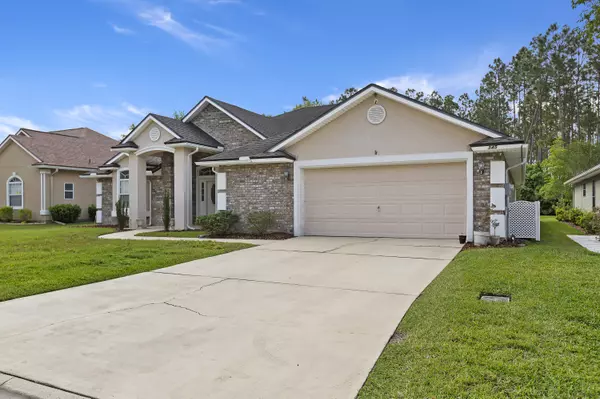$436,000
$439,900
0.9%For more information regarding the value of a property, please contact us for a free consultation.
345 SPARROW BRANCH CIR St Johns, FL 32259
4 Beds
3 Baths
2,693 SqFt
Key Details
Sold Price $436,000
Property Type Single Family Home
Sub Type Single Family Residence
Listing Status Sold
Purchase Type For Sale
Square Footage 2,693 sqft
Price per Sqft $161
Subdivision Julington Creek Plan
MLS Listing ID 1105990
Sold Date 06/28/21
Style Contemporary,Flat
Bedrooms 4
Full Baths 3
HOA Fees $37/ann
HOA Y/N Yes
Originating Board realMLS (Northeast Florida Multiple Listing Service)
Year Built 2004
Lot Dimensions 70x217x74x192
Property Description
***SPACIOUS 4BR/3BA BRICK HOME ON LARGE 1/3 ACRE LOT WITH A HUGE BACKYARD BACKING UP TO A PRIVATE PRESERVE*FORMAL LIVING AND DINING ROOM*OPEN FLOORPLAN W/LARGE KITCHEN OVERLOOKING THE FAMILY ROOM*10' CEILINGS IN COMMON AREAS*CUSTOM PAINTED WALLS*COVERED LANAI*4TH BEDROOM IS SUITE W/PRIVATE BATH*BEAUTIFUL WOOD, LAMINATE, AND TILE FLOORING*LARGE MASTER BEDROOM WITH BATH W/DUAL VANITIES AND MAKE-UP AREA, AND SEPARATE GARDEN TUB AND TILED SHOWER*LARGE COVERED LANAI OVERLOOKING THE PRIVATE BACKYARD*ALL APPLIANCES STAY INCLUDING REFRIGERATOR AND WASHER AND DRYER*LOTS MORE!!
Location
State FL
County St. Johns
Community Julington Creek Plan
Area 301-Julington Creek/Switzerland
Direction FROM RT13 GO EAST ON RACETRACK ROAD TO RIGHT ON BUTTERFLY BRANCH TO LEFT ON LONICERA LOOP TO RIGHT ON SPARRROW BRANCH TO HOME ON LEFT.
Rooms
Other Rooms Workshop
Interior
Interior Features Breakfast Bar, Breakfast Nook, Entrance Foyer, In-Law Floorplan, Pantry, Primary Bathroom -Tub with Separate Shower, Primary Downstairs, Split Bedrooms, Walk-In Closet(s)
Heating Central, Electric, Heat Pump, Other
Cooling Central Air, Electric
Flooring Laminate, Tile, Wood
Laundry Electric Dryer Hookup, Washer Hookup
Exterior
Parking Features Attached, Garage, Garage Door Opener
Garage Spaces 2.0
Fence Wood
Pool Community
Utilities Available Cable Available, Cable Connected, Other
Amenities Available Basketball Court, Clubhouse, Fitness Center, Golf Course, Jogging Path, Laundry, Management - Full Time, Playground, Tennis Court(s)
View Protected Preserve
Roof Type Shingle
Porch Front Porch, Porch, Screened
Total Parking Spaces 2
Private Pool No
Building
Lot Description Sprinklers In Front, Sprinklers In Rear
Sewer Public Sewer
Water Public
Architectural Style Contemporary, Flat
Structure Type Frame
New Construction No
Others
HOA Name Julington Creek
HOA Fee Include Maintenance Grounds,Security
Tax ID 2495403840
Security Features Smoke Detector(s)
Acceptable Financing Cash, Conventional, FHA, VA Loan
Listing Terms Cash, Conventional, FHA, VA Loan
Read Less
Want to know what your home might be worth? Contact us for a FREE valuation!

Our team is ready to help you sell your home for the highest possible price ASAP
Bought with ROUND TABLE REALTY






