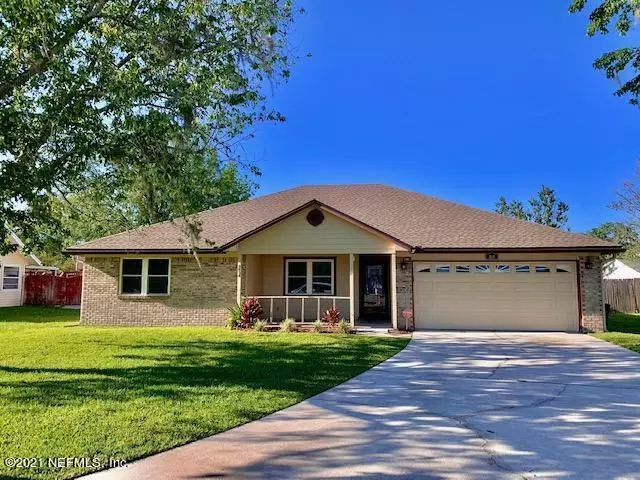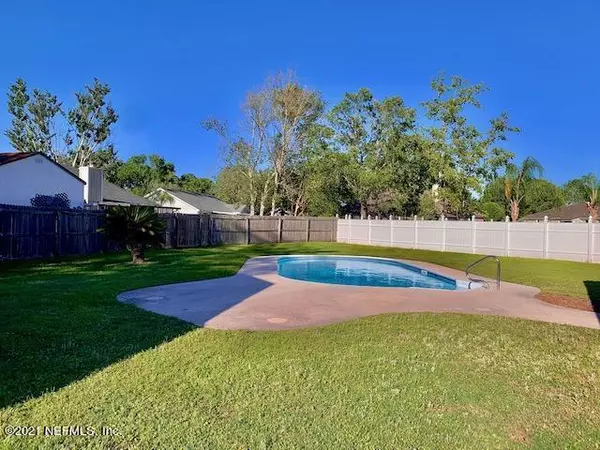$280,000
$275,000
1.8%For more information regarding the value of a property, please contact us for a free consultation.
2626 SHARPSBURG CT Middleburg, FL 32068
3 Beds
2 Baths
1,758 SqFt
Key Details
Sold Price $280,000
Property Type Single Family Home
Sub Type Single Family Residence
Listing Status Sold
Purchase Type For Sale
Square Footage 1,758 sqft
Price per Sqft $159
Subdivision Breckenridge
MLS Listing ID 1107892
Sold Date 05/24/21
Bedrooms 3
Full Baths 2
HOA Y/N No
Originating Board realMLS (Northeast Florida Multiple Listing Service)
Year Built 1990
Property Description
If you're looking to come home to a POOL home located on a cul-de-sac with a large fenced yard - look no further! This beautiful move-in ready home has a new roof installed April 2021 and new paint throughout the interior. Did we mention the storage shed to fit your extra toys or take up that hobby you always wanted to but never had the space? As you walk up you will notice the large covered front porch. When you enter the foyer you will notice the updated flooring, beautiful brick wood burning fireplace, updated appliances in the kitchen, formal dining & oversized bedrooms. The primary bedroom also leads to the large screened lanai. This one certainly will not last long as it checks every box! **SCREENS ON BACK PORCH ARE BEING REPLACED, & SOME BULBS INSIDE THAT ARE OUT TO BE REPLACE
Location
State FL
County Clay
Community Breckenridge
Area 146-Middleburg-Ne
Direction From I-295, south on Highway 17, R on CR 220, L on Breckenridge, to L on Sharpsburg.
Rooms
Other Rooms Shed(s)
Interior
Interior Features Breakfast Bar, Entrance Foyer, Pantry, Primary Bathroom -Tub with Separate Shower, Primary Downstairs, Vaulted Ceiling(s), Walk-In Closet(s)
Heating Central, Electric, Heat Pump
Cooling Central Air, Electric
Flooring Laminate
Fireplaces Number 1
Fireplace Yes
Laundry Electric Dryer Hookup, Washer Hookup
Exterior
Garage Spaces 2.0
Fence Back Yard, Wood
Pool In Ground
Amenities Available Laundry
Roof Type Shingle
Porch Covered, Front Porch, Patio, Screened
Total Parking Spaces 2
Private Pool No
Building
Lot Description Cul-De-Sac
Sewer Public Sewer
Water Public
New Construction No
Others
Tax ID 02052500882301034
Security Features Smoke Detector(s)
Acceptable Financing Cash, Conventional, FHA, VA Loan
Listing Terms Cash, Conventional, FHA, VA Loan
Read Less
Want to know what your home might be worth? Contact us for a FREE valuation!

Our team is ready to help you sell your home for the highest possible price ASAP
Bought with SVR REALTY, LLC.






