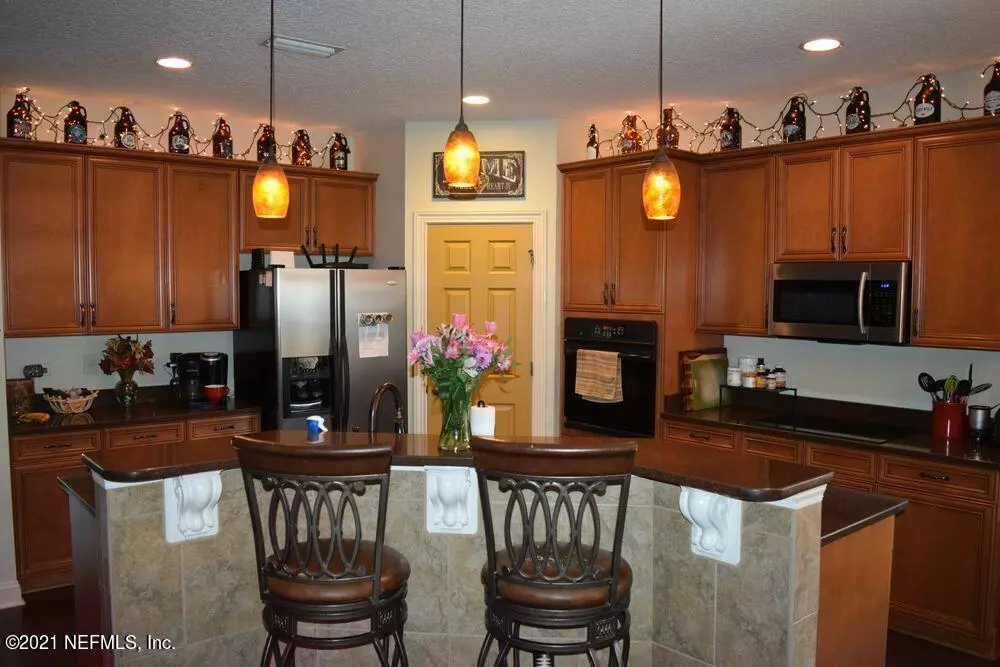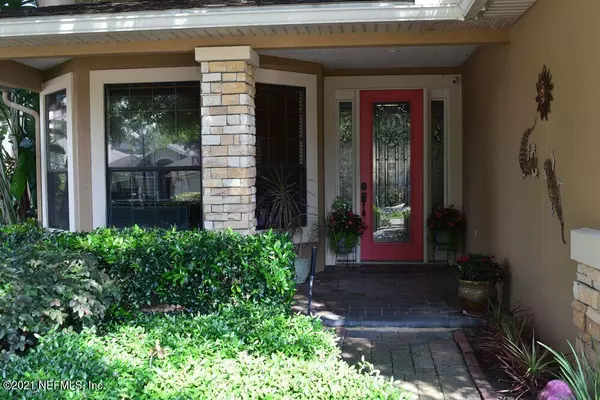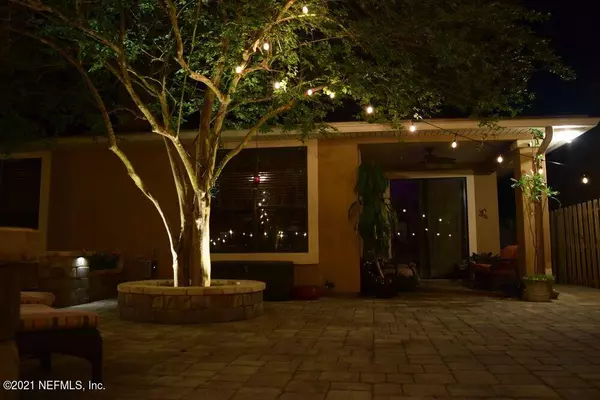$444,000
$419,000
6.0%For more information regarding the value of a property, please contact us for a free consultation.
2020 SAILVIEW RD Jacksonville, FL 32259
4 Beds
3 Baths
2,675 SqFt
Key Details
Sold Price $444,000
Property Type Single Family Home
Sub Type Single Family Residence
Listing Status Sold
Purchase Type For Sale
Square Footage 2,675 sqft
Price per Sqft $165
Subdivision Julington Creek Plan
MLS Listing ID 1108701
Sold Date 07/30/21
Style Traditional
Bedrooms 4
Full Baths 2
Half Baths 1
HOA Fees $150/qua
HOA Y/N Yes
Originating Board realMLS (Northeast Florida Multiple Listing Service)
Year Built 2006
Lot Dimensions .24
Property Description
You are going to love this beautiful 2-story home at the end of a cul-de-sac in Plantation Grove, Julington Creeks only guard-monitored gated community, located between (and within biking/walking distance of) Julington Creek Elementary and Fruit Cove Middle, which are both A-rated schools. The downstairs has an enclosed executive office, laundry room with available sink option, bath, kitchen with beautiful wood cabinetry, breakfast nook, large open living room with tile fireplace, and master suite. Dark brown Pergo flooring is throughout the downstairs and staircase with the exception of the laundry room and master suite. The master bedroom has been newly carpeted in soft beige, and the master bathroom consists of large tile flooring, tiled shower and separate garden tub. The upstairs includes a large family/bonus room with wet bar and sink, complete with cabinets and additional space just right size to hold a mini-frig underneath, three additional bedrooms and a full bath. All upstairs rooms are newly carpeted in soft gray and the full bathroom has large tile.
Other upgrades to the house include: beautiful stone pillars inviting you inside, 4" wood trim around floors and doors, crown molding throughout, surround sound in both the upstairs and downstairs great rooms, custom iron bannisters with wooden rails, kitchen cabinetry, Zodiac kitchen counter space, enclosed office with French doors, finished garage with Epoxy flooring, and custom wood blinds on every window except the beautiful glass block window beside the master bathroom garden tub! There are ceiling fans in 3 of the 4 rooms as well as the back patio.
Upgrades to the property include: sprinkler system covering entire property, beautiful trees in front yard and back, over 40 sq. ft. of boxed in garden space, custom paver deck and lighting, new fence and double gate (with an existing single guest gate on other side of house). The backyard of this house is one of the larger ones in Plantation Grove.
Plantation Grove not only enjoys all the perks of being a part of the Julington Creek community (e.g., a state of the art recreation center complete with a skateboard park, competition and family pools, splash park, tennis courts, fitness center with group fitness/spin classes and personal coaching, and a restaurant/bar), but also boasts its own private pool, playground and work-out room available only to Plantation Grove/Plantation Estate residents. This home is located within half a mile of a St. Johns County Sheriffs Substation, a gas station, pharmacies, Publix and more, and is only 5 miles away from the new Durbin Pavilion shopping center.
Location
State FL
County St. Johns
Community Julington Creek Plan
Area 301-Julington Creek/Switzerland
Direction San Jose East on Racetrack Rd Left on Flora Branch Go through guard gate Left on Summerdown Way Right on Rear Admiral , Left on Sailview Rd Home on right Gated community you will need to show ID
Interior
Interior Features Breakfast Bar, Primary Bathroom -Tub with Separate Shower, Split Bedrooms
Heating Central, Electric
Cooling Central Air, Electric
Fireplaces Number 1
Fireplace Yes
Laundry Electric Dryer Hookup, Washer Hookup
Exterior
Garage Spaces 2.0
Pool Community
Amenities Available Basketball Court, Children's Pool, Fitness Center, Playground, Spa/Hot Tub
Roof Type Shingle
Total Parking Spaces 2
Private Pool No
Building
Sewer Public Sewer
Water Public
Architectural Style Traditional
New Construction No
Others
Tax ID 2498370590
Acceptable Financing Cash, Conventional, FHA
Listing Terms Cash, Conventional, FHA
Read Less
Want to know what your home might be worth? Contact us for a FREE valuation!

Our team is ready to help you sell your home for the highest possible price ASAP
Bought with REMAX LEADING EDGE






