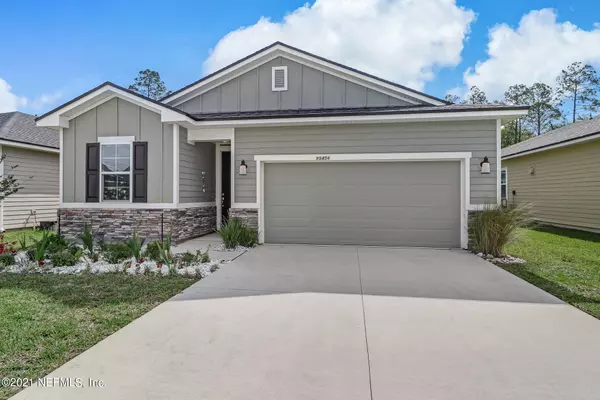$345,000
$345,000
For more information regarding the value of a property, please contact us for a free consultation.
95456 WOODBRIDGE Pkwy Fernandina Beach, FL 32034
4 Beds
2 Baths
1,816 SqFt
Key Details
Sold Price $345,000
Property Type Single Family Home
Sub Type Single Family Residence
Listing Status Sold
Purchase Type For Sale
Square Footage 1,816 sqft
Price per Sqft $189
Subdivision Woodbridge
MLS Listing ID 1109470
Sold Date 06/25/21
Bedrooms 4
Full Baths 2
HOA Fees $31/ann
HOA Y/N Yes
Originating Board realMLS (Northeast Florida Multiple Listing Service)
Year Built 2019
Property Description
Located a short distance from the white-sanded beaches of Amelia Island and historic Fernandina Beach, this meticulous home showcases an open floor plan, tile flooring throughout, granite countertops in the kitchen, a large kitchen island with pendant lighting, 8' doors, comfort height counters, window blinds, and a 4-panel sliding door leading to an oversized covered and screened-in lanai, with views of the preserve and a large backyard - the perfect setting for entertaining. The spacious master bedroom is located at the rear of the home, and features an ensuite bathroom complete with a large tiled shower, double vanities and oversized walk-in closet. Villages of Woodbridge enjoys low HOA fees and no CDD fees, and is situated within the Fernandina Beach School District. With... ...easy access to the I-95, Jacksonville and Kings Bay, don't miss this opportunity to make this move-in ready home yours!
Location
State FL
County Nassau
Community Woodbridge
Area 472-Oneil/Nassaville/Holly Point
Direction From A1A / SR200, travel south on Old Nassauville Road. Turn left onto Woodbridge Parkway. Follow road for about one mile. The home is on the left.
Interior
Interior Features Breakfast Bar, Entrance Foyer, Kitchen Island, Pantry, Primary Bathroom - Shower No Tub, Walk-In Closet(s)
Heating Central, Heat Pump
Cooling Central Air
Flooring Tile
Exterior
Parking Features Attached, Garage
Garage Spaces 2.0
Pool None
Utilities Available Cable Available
View Protected Preserve
Roof Type Shingle
Porch Patio, Porch, Screened
Total Parking Spaces 2
Private Pool No
Building
Lot Description Sprinklers In Front, Sprinklers In Rear
Sewer Public Sewer
Water Public
Structure Type Fiber Cement,Frame
New Construction No
Others
Tax ID 412N28114000280000
Acceptable Financing Conventional, VA Loan
Listing Terms Conventional, VA Loan
Read Less
Want to know what your home might be worth? Contact us for a FREE valuation!

Our team is ready to help you sell your home for the highest possible price ASAP
Bought with HEYMANN WILLIAMS REAL ESTATE INC






