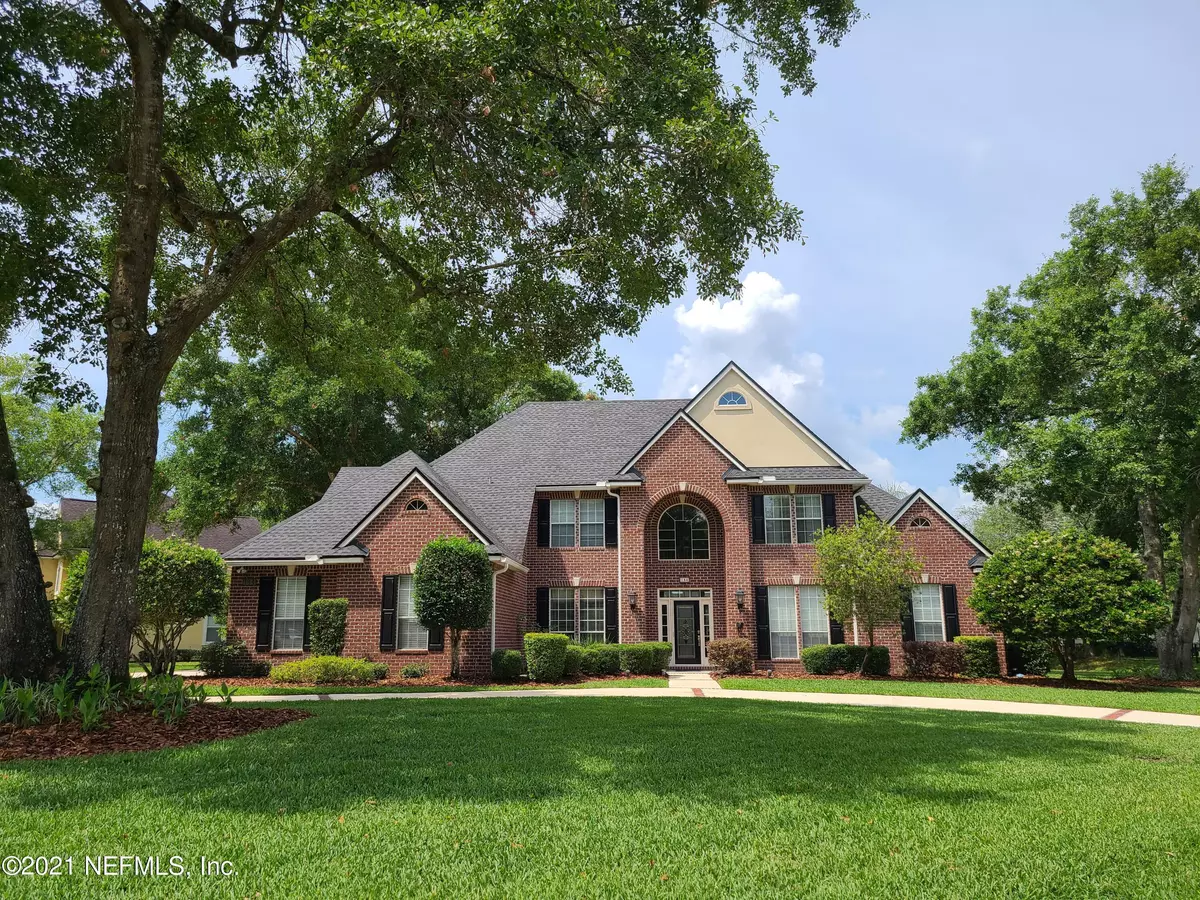$680,000
$659,900
3.0%For more information regarding the value of a property, please contact us for a free consultation.
184 CATTAIL CIR St Johns, FL 32259
5 Beds
4 Baths
3,438 SqFt
Key Details
Sold Price $680,000
Property Type Single Family Home
Sub Type Single Family Residence
Listing Status Sold
Purchase Type For Sale
Square Footage 3,438 sqft
Price per Sqft $197
Subdivision Julington Creek Plan
MLS Listing ID 1109727
Sold Date 07/02/21
Style Traditional
Bedrooms 5
Full Baths 3
Half Baths 1
HOA Fees $37/ann
HOA Y/N Yes
Originating Board realMLS (Northeast Florida Multiple Listing Service)
Year Built 1999
Property Description
***Multiple Offers Received...HIGHEST & BEST due by 5/17 at 2 p.m.*** The home you've been waiting for...custom built by John Wieland featuring BEAUTIFUL Brick 5BD/3.5BA on ESTATE corner lot with circular drive & SPARKLING screened inground pool! Light wood floors, separate Office & Dining room. ELEGANT cathedral ceiling entry. Family Room w/built-ins features BRIGHT picturesque windows and inviting view of outdoor living area. Master Suite downstairs. 5th BD currently used as Bonus. Built-in Murphy Bed conveys and perfect for guests. Kitchen offers SS appliances, white cabinets, granite counters, & eat-in area w/Bay window. Outstanding Amenities include Fitness Center, Lap & Resort pools! Community parks, shopping, ball fields & A-Rated Schools!!! Trey ceiling in Master Bedroom. Large Master Bedroom Closet with Organizer. Garden Tub with jacuzzi jets, separate shower, double vanities. Kitchen features recessed and under cabinet lighting. Screened pool overlooks private neighborhood pond. New pool pump (2020) and brand new pool liner (2021) with pebble finish and lifetime warranty. Solar panels. H2O Softener. Full irrigation. Recent professional pressure washing and pine bark mulch throughout property. Mature upgraded landscaping. 3-car side entry garage. SO much to love...ready to call HOME!
Location
State FL
County St. Johns
Community Julington Creek Plan
Area 301-Julington Creek/Switzerland
Direction From 9B Peyton Parkway: Turn left onto Race Track Rd. Turn left onto Durbin Creek Blvd. Turn left onto Cattail Circle.
Interior
Interior Features Breakfast Bar, Built-in Features, Eat-in Kitchen, Entrance Foyer, Pantry, Primary Bathroom -Tub with Separate Shower, Primary Downstairs, Split Bedrooms, Vaulted Ceiling(s), Walk-In Closet(s)
Heating Central, Heat Pump, Zoned
Cooling Central Air, Zoned
Flooring Wood
Fireplaces Number 1
Fireplaces Type Wood Burning
Fireplace Yes
Exterior
Parking Features Additional Parking, Attached, Circular Driveway, Garage, Garage Door Opener
Garage Spaces 3.0
Fence Back Yard, Wrought Iron
Pool In Ground, Screen Enclosure, Solar Heat
Amenities Available Basketball Court, Clubhouse, Fitness Center, Jogging Path, Playground, Trash
Roof Type Shingle
Porch Patio
Total Parking Spaces 3
Private Pool No
Building
Lot Description Corner Lot, Irregular Lot, Sprinklers In Front, Sprinklers In Rear
Sewer Public Sewer
Water Public
Architectural Style Traditional
New Construction No
Schools
Elementary Schools Julington Creek
Middle Schools Fruit Cove
High Schools Creekside
Others
HOA Name JCP POA
Tax ID 2490200450
Security Features Smoke Detector(s)
Acceptable Financing Cash, Conventional, FHA, VA Loan
Listing Terms Cash, Conventional, FHA, VA Loan
Read Less
Want to know what your home might be worth? Contact us for a FREE valuation!

Our team is ready to help you sell your home for the highest possible price ASAP
Bought with COLDWELL BANKER VANGUARD REALTY






