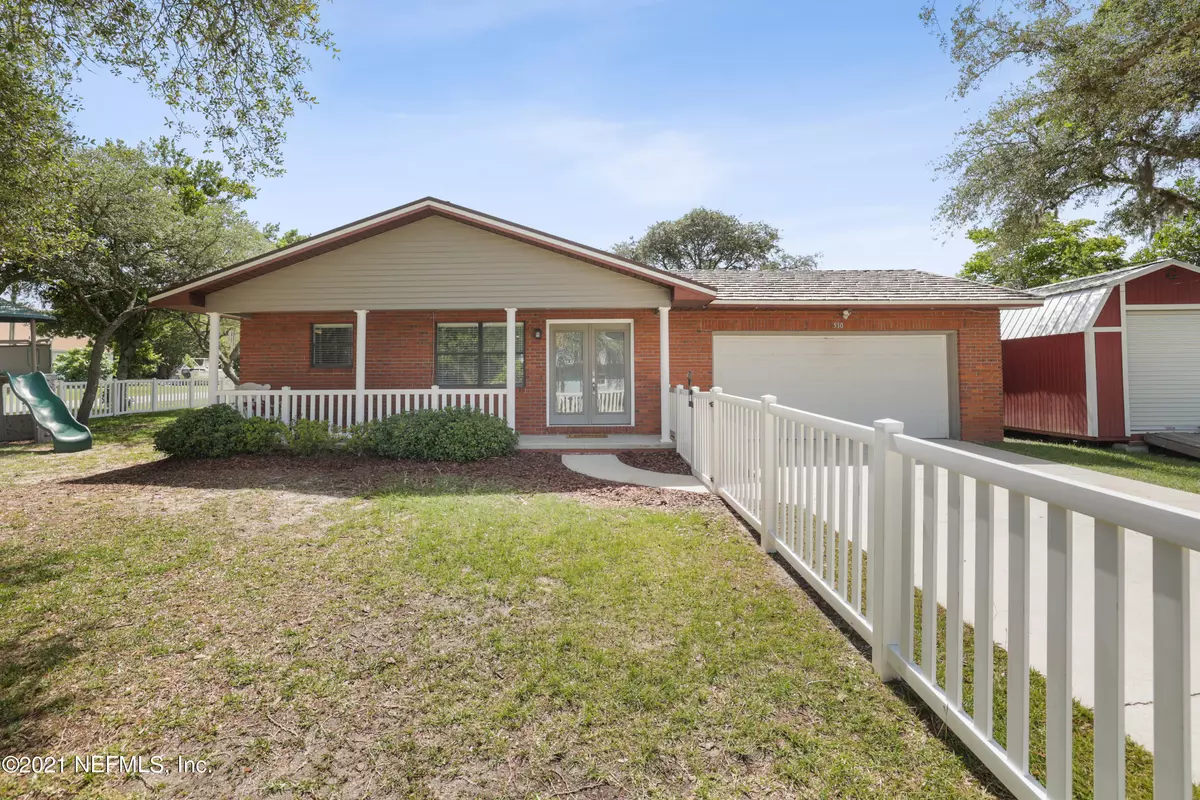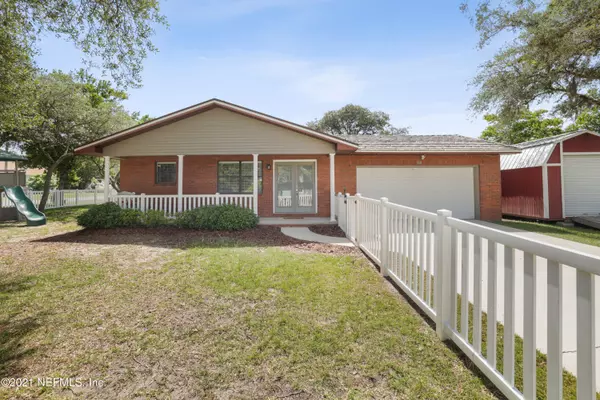$303,500
$285,000
6.5%For more information regarding the value of a property, please contact us for a free consultation.
510 QUEEN RD St Augustine, FL 32086
3 Beds
2 Baths
1,232 SqFt
Key Details
Sold Price $303,500
Property Type Single Family Home
Sub Type Single Family Residence
Listing Status Sold
Purchase Type For Sale
Square Footage 1,232 sqft
Price per Sqft $246
Subdivision St Augustine South
MLS Listing ID 1112321
Sold Date 06/30/21
Style Ranch,Traditional
Bedrooms 3
Full Baths 2
HOA Y/N No
Originating Board realMLS (Northeast Florida Multiple Listing Service)
Year Built 1986
Lot Dimensions 100 x 100
Property Description
*JUST LISTED!*Beautiful ALL BRICK Home on 100ft wide CORNER LOT! NO HOA OR CDD FEES! Will Sell FAST! Extra Large BONUS ROOM is Perfect for Playroom, Media Room or Private Office! UPGRADED Kitchen has HUGE Island w Breakfast Bar, Cooktop w Vent, Classy Tile Backsplash & Wall Oven! Stainless Steel Fridge INCLUDED! Wood Cabinets w Molding Offer TONS of Storage Space! Open Family Room w Beautiful Wainscoting! NO CARPET in the Home! See it ASAP! Master Bedroom has Ensuite Bath w Dual Sink Vanity & Step-In Tile Shower! Screened Lanai Offers Views of Expansive Yard! Plenty of Room to Add a Pool or Park an RV or Boat! Playset Stays! Community has Playground, Field & Boat Ramps Nearby! Incredible St Augustine Location only MINUTES to Historic Downtown Sites, Shopping & Dining and the BEACHES!
Location
State FL
County St. Johns
Community St Augustine South
Area 335-St Augustine South
Direction I95S exit 311 to St Augustine Bch. Merge onto FL207N. Right to Hilltop Rd. Left to Kings Estate Rd. Left to Moultrie Rd. Right to Lewis Point Rd. Right to US1S. Left to Gerona Rd. Right to Queen Rd.
Interior
Interior Features Breakfast Bar, Kitchen Island, Primary Bathroom - Shower No Tub, Primary Downstairs
Heating Central
Cooling Central Air
Flooring Tile
Furnishings Unfurnished
Laundry Electric Dryer Hookup, Washer Hookup
Exterior
Fence Back Yard, Full
Pool None
Roof Type Other
Porch Patio, Porch, Screened
Private Pool No
Building
Lot Description Corner Lot
Sewer Septic Tank
Water Public
Architectural Style Ranch, Traditional
Structure Type Frame
New Construction No
Schools
Elementary Schools Osceola
Middle Schools Murray
High Schools Pedro Menendez
Others
Tax ID 2332402703
Security Features Smoke Detector(s)
Acceptable Financing Cash, Conventional, FHA, VA Loan
Listing Terms Cash, Conventional, FHA, VA Loan
Read Less
Want to know what your home might be worth? Contact us for a FREE valuation!

Our team is ready to help you sell your home for the highest possible price ASAP





