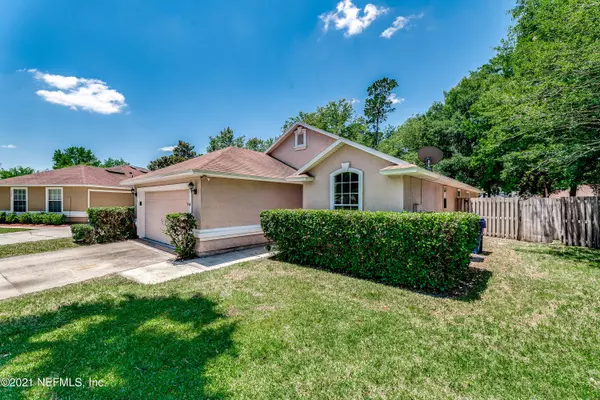$340,000
$327,900
3.7%For more information regarding the value of a property, please contact us for a free consultation.
1353 SHOOTINGSTAR LN St Johns, FL 32259
3 Beds
2 Baths
1,801 SqFt
Key Details
Sold Price $340,000
Property Type Single Family Home
Sub Type Single Family Residence
Listing Status Sold
Purchase Type For Sale
Square Footage 1,801 sqft
Price per Sqft $188
Subdivision Julington Creek Plan
MLS Listing ID 1112540
Sold Date 06/29/21
Style Contemporary
Bedrooms 3
Full Baths 2
HOA Fees $40/ann
HOA Y/N Yes
Originating Board realMLS (Northeast Florida Multiple Listing Service)
Year Built 2000
Lot Dimensions .39
Property Description
Located at the back of a cul-de-sac, this very nice house has an open floor plan and a great backyard. A new roof will be installed prior to closing. The dining room and family room have vinyl flooring. The rest of the house has had new carpet installed. The kitchen has an eat-in area plus a built in desk. All appliances stay. A large screened-in patio opens to the fully fenced yard with trees. Indoor laundry. The garage floor was just painted. This home is move-in ready.
************MULTIPLE OFFERS******* All highest and best offers must be received by Sunday the 30th at 6:00PM. Seller will review Monday the 31st.
Location
State FL
County St. Johns
Community Julington Creek Plan
Area 301-Julington Creek/Switzerland
Direction South on San Jose Blvd from I 295. Left on Race Track Rd. Right on Durbin Creek. Right on Afton Lane. Left on Shootingstar to end of cul-de-sac.
Interior
Interior Features Breakfast Bar, Eat-in Kitchen, Pantry, Primary Bathroom -Tub with Separate Shower, Split Bedrooms, Vaulted Ceiling(s)
Heating Central
Cooling Central Air
Flooring Carpet, Vinyl
Laundry Electric Dryer Hookup, Washer Hookup
Exterior
Parking Features Attached, Garage
Garage Spaces 2.0
Fence Back Yard, Wood
Pool Community, None
Amenities Available Clubhouse, Fitness Center
Roof Type Shingle
Porch Porch, Screened
Total Parking Spaces 2
Private Pool No
Building
Lot Description Cul-De-Sac
Sewer Public Sewer
Water Public
Architectural Style Contemporary
Structure Type Fiber Cement,Frame,Stucco
New Construction No
Schools
Elementary Schools Julington Creek
High Schools Creekside
Others
HOA Name Vesta
Tax ID 2494401930
Security Features Smoke Detector(s)
Acceptable Financing Cash, Conventional, FHA, VA Loan
Listing Terms Cash, Conventional, FHA, VA Loan
Read Less
Want to know what your home might be worth? Contact us for a FREE valuation!

Our team is ready to help you sell your home for the highest possible price ASAP
Bought with RE/MAX SPECIALISTS






