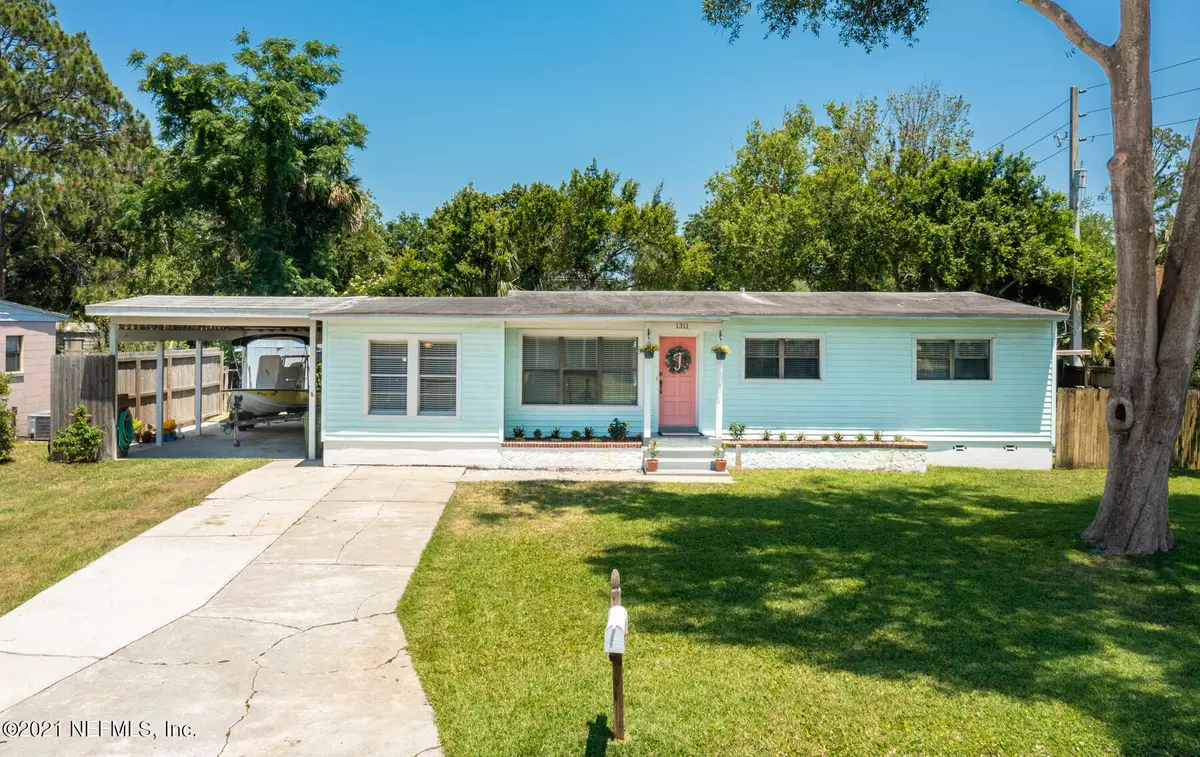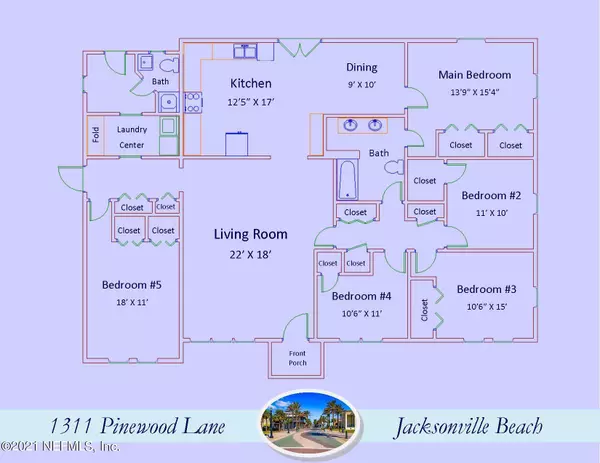$499,000
$499,000
For more information regarding the value of a property, please contact us for a free consultation.
1311 PINEWOOD LN Jacksonville Beach, FL 32250
5 Beds
2 Baths
2,148 SqFt
Key Details
Sold Price $499,000
Property Type Single Family Home
Sub Type Single Family Residence
Listing Status Sold
Purchase Type For Sale
Square Footage 2,148 sqft
Price per Sqft $232
Subdivision Ocean Forest
MLS Listing ID 1113080
Sold Date 08/06/21
Style Ranch
Bedrooms 5
Full Baths 2
HOA Y/N No
Originating Board realMLS (Northeast Florida Multiple Listing Service)
Year Built 1959
Lot Dimensions 100' X 110'
Property Description
The one that was worth the wait! Unbelievable, 5 Bedroom beach house on a 100' x 110' corner lot! This home has room for all of your toys. 35' X 18' newly constructed boat/RV carport and a separate 14' x 14' parking shed, perfect for your golf cart or jet skis. Easy gate Access on both 12th & Pinewood. Built for forever, this sunlit concrete constructed home has a renovated large eat-in kitchen with granite counters and stone back splash. The huge 22'x18' living room has the original wood floors. The 35' wood deck off the kitchen perfectly expands the living & entertaining space. Great sleeping layout with the master apart from 3 guest bedrooms. The 5th bedroom with its own private entrance & bath is perfect as a 2nd master, roommate, in-law suite or whatever your lifestyle needs
Location
State FL
County Duval
Community Ocean Forest
Area 213-Jacksonville Beach-Nw
Direction From Penman west on 12th Avenue North to home on corner of 12th Avenue N and Pinewood.
Interior
Interior Features Eat-in Kitchen, In-Law Floorplan, Primary Bathroom - Tub with Shower, Primary Downstairs, Split Bedrooms
Heating Central, Other
Cooling Central Air
Flooring Carpet, Tile, Wood
Exterior
Exterior Feature Outdoor Shower
Carport Spaces 2
Fence Back Yard, Wood
Pool None
Roof Type Other
Porch Deck
Private Pool No
Building
Sewer Public Sewer
Water Public
Architectural Style Ranch
Structure Type Concrete,Vinyl Siding
New Construction No
Schools
Elementary Schools San Pablo
Middle Schools Duncan Fletcher
High Schools Duncan Fletcher
Others
Tax ID 1782840000
Read Less
Want to know what your home might be worth? Contact us for a FREE valuation!

Our team is ready to help you sell your home for the highest possible price ASAP
Bought with JPAR CITY AND BEACH






