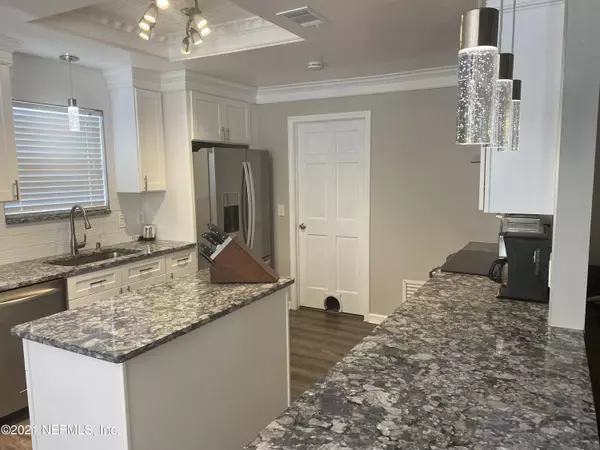$310,000
$310,000
For more information regarding the value of a property, please contact us for a free consultation.
8828 BANDERA CIR S Jacksonville, FL 32244
3 Beds
2 Baths
1,846 SqFt
Key Details
Sold Price $310,000
Property Type Single Family Home
Sub Type Single Family Residence
Listing Status Sold
Purchase Type For Sale
Square Footage 1,846 sqft
Price per Sqft $167
Subdivision Argyle Forest
MLS Listing ID 1114092
Sold Date 08/19/21
Style Flat,Traditional
Bedrooms 3
Full Baths 2
HOA Fees $37/qua
HOA Y/N Yes
Originating Board realMLS (Northeast Florida Multiple Listing Service)
Year Built 1987
Lot Dimensions .36
Property Description
CLOSED!! except the home. passed FHA appraisal. Agents read docs in MLS. Updated throughout! Wood floors. Romantic electric fireflame in Master suite. Glass shower with rain spa fixtures, garden tub, his/her vanity areas, separate water closet. Roof age 6 yrs. Inground pool with new liner. Gorgeous gourmet kitchen! So beautiful with granite counter tops, great storage and pantry. All appliances remain! Ceiling fans. Wood burning, stone fireplace in den which over looks pool. Lovely patio for entertaining. HVAC 5 years old. Spacious utility/laundry room. 2 car garage. Great, quiet neighborhood so conveniently located! Master en suite with French doors to pool. Three closets! 2 are walk in! Firepit for even more outdoor entertaining!
Location
State FL
County Duval
Community Argyle Forest
Area 067-Collins Rd/Argyle/Oakleaf Plantation (Duval)
Direction Argyle Forest to Bandera Circle South
Interior
Interior Features Breakfast Bar, Entrance Foyer, Pantry, Primary Bathroom -Tub with Separate Shower, Primary Downstairs, Split Bedrooms, Vaulted Ceiling(s), Walk-In Closet(s)
Heating Central
Cooling Central Air
Flooring Wood
Fireplaces Number 2
Fireplaces Type Electric, Wood Burning
Fireplace Yes
Exterior
Garage Additional Parking, Attached, Garage
Garage Spaces 2.0
Fence Back Yard
Pool Community, In Ground, Other, Solar Heat
Amenities Available Clubhouse, Playground
Waterfront No
Roof Type Shingle
Porch Covered, Front Porch, Patio
Parking Type Additional Parking, Attached, Garage
Total Parking Spaces 2
Private Pool No
Building
Sewer Public Sewer
Water Public
Architectural Style Flat, Traditional
Structure Type Frame,Vinyl Siding
New Construction No
Others
HOA Name Argyle Forest
Tax ID 0164634110
Security Features Security System Owned,Smoke Detector(s)
Acceptable Financing Cash, Conventional, FHA
Listing Terms Cash, Conventional, FHA
Read Less
Want to know what your home might be worth? Contact us for a FREE valuation!

Our team is ready to help you sell your home for the highest possible price ASAP
Bought with RE/MAX SPECIALISTS






