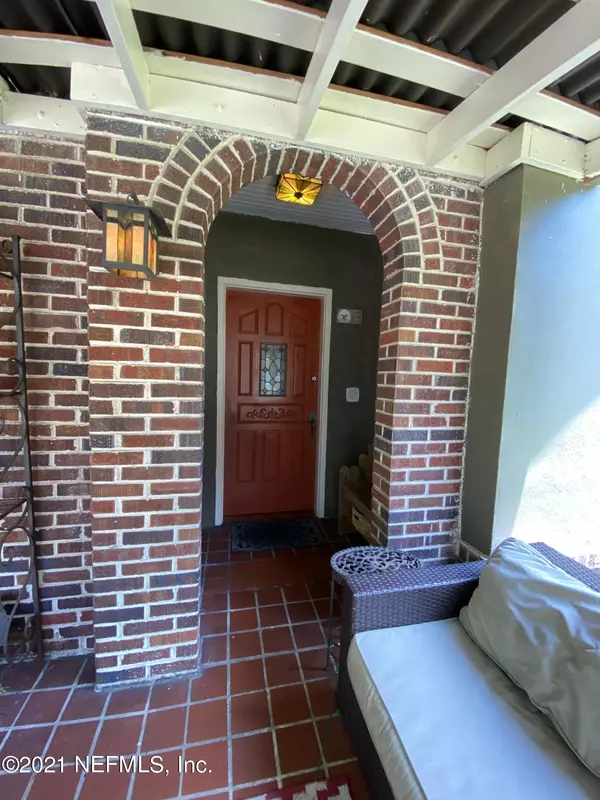$239,900
$239,900
For more information regarding the value of a property, please contact us for a free consultation.
4745 BIRKENHEAD RD Jacksonville, FL 32210
3 Beds
1 Bath
1,384 SqFt
Key Details
Sold Price $239,900
Property Type Single Family Home
Sub Type Single Family Residence
Listing Status Sold
Purchase Type For Sale
Square Footage 1,384 sqft
Price per Sqft $173
Subdivision Lake Shore Estates
MLS Listing ID 1116683
Sold Date 08/04/21
Style Flat,Other
Bedrooms 3
Full Baths 1
HOA Y/N No
Originating Board realMLS (Northeast Florida Multiple Listing Service)
Year Built 1926
Lot Dimensions 100x120
Property Description
Want to relax and leave the world at your front step? Make this cottage your next oasis and you're on your way! Huge double lot and a home filled with character and charm, we offer this three bedroom, one bath beauty, separate living and dining, foyer, roomy kitchen, and indoor laundry for your consideration.Archways lead you inside the home and to living and dining areas, the front porch with it's angled entry and covered pergola ceiling allow for morning coffer or watching strolling neighbors and life go by.Gorgeous back yard with a patio to relax and give you time to admire your beautiful flowers and citrus trees~even enough room for a pool or... Detached single car garage with room for storage and a work shop, endless possibilities! Roof in 2015, rewire in 2019. Property sold as is.
Location
State FL
County Duval
Community Lake Shore Estates
Area 052-Lakeshore
Direction From Cassat Ave. and Blanding, go north on Blanding, take a right on Birkenhead, house ahead on the left. From Roosevelt and San Juan, go south on Roosevelt, right on Birkenhead, house ahead on right
Interior
Interior Features Entrance Foyer
Heating Central
Cooling Central Air
Flooring Tile, Wood
Fireplaces Number 1
Fireplace Yes
Laundry Electric Dryer Hookup, Washer Hookup
Exterior
Garage Detached, Garage
Garage Spaces 1.0
Fence Back Yard, Wood
Pool None
Waterfront No
Roof Type Shingle
Parking Type Detached, Garage
Total Parking Spaces 1
Private Pool No
Building
Sewer Septic Tank
Water Public
Architectural Style Flat, Other
Structure Type Frame,Stucco
New Construction No
Schools
Elementary Schools Bayview
Middle Schools Lake Shore
High Schools Riverside
Others
Tax ID 0944830000
Security Features Smoke Detector(s)
Acceptable Financing Cash, Conventional
Listing Terms Cash, Conventional
Read Less
Want to know what your home might be worth? Contact us for a FREE valuation!

Our team is ready to help you sell your home for the highest possible price ASAP
Bought with WATSON REALTY CORP






