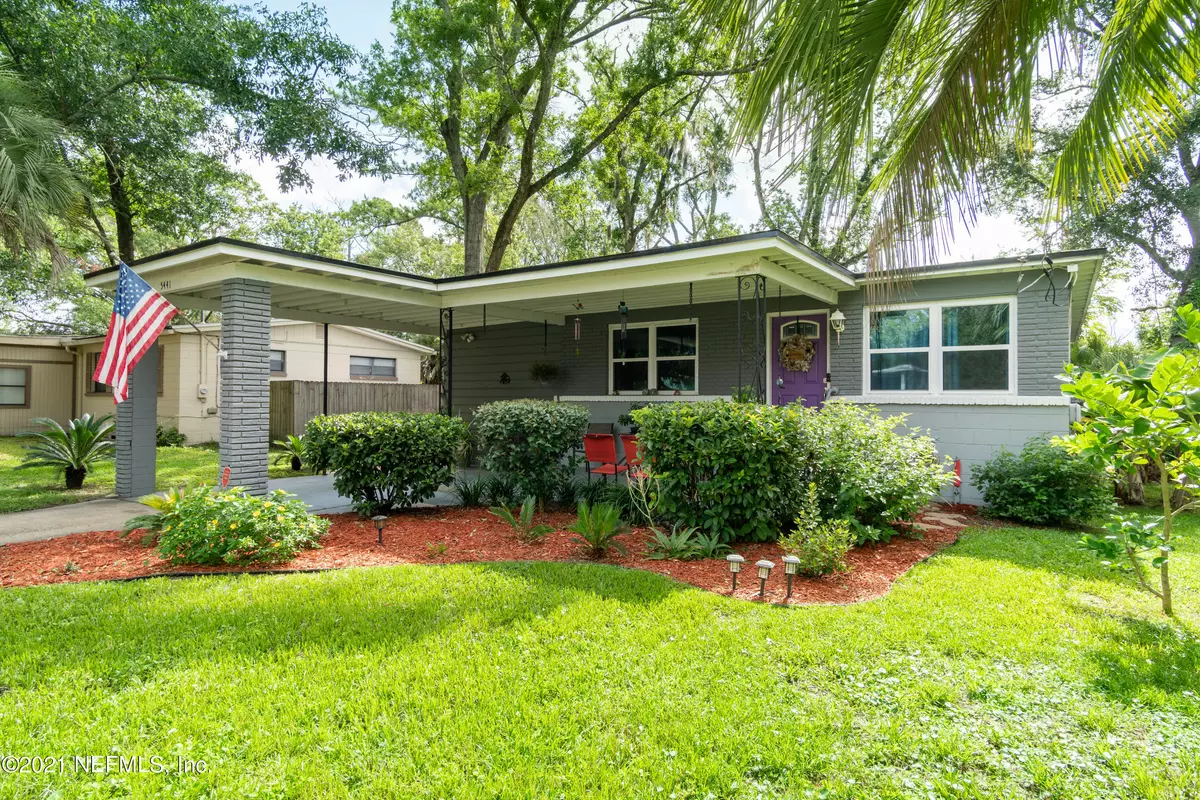$175,575
$156,900
11.9%For more information regarding the value of a property, please contact us for a free consultation.
5441 MORET DR E Jacksonville, FL 32244
3 Beds
1 Bath
1,040 SqFt
Key Details
Sold Price $175,575
Property Type Single Family Home
Sub Type Single Family Residence
Listing Status Sold
Purchase Type For Sale
Square Footage 1,040 sqft
Price per Sqft $168
Subdivision Oak Hill
MLS Listing ID 1118365
Sold Date 08/09/21
Style Flat,Traditional
Bedrooms 3
Full Baths 1
HOA Y/N No
Originating Board realMLS (Northeast Florida Multiple Listing Service)
Year Built 1958
Property Description
**Multiple Offers** Best offer DUE BY 4:00PM Saturday 7/3/2021**
Welcome home! Must see this beautifully maintained home in Oak Hill. Move in ready. The entire home was recently updated. This 3/1 features wood flooring throughout main area and carpeted bedrooms, newer roof, HVAC, electrical panel, wiring, plumbing, windows and more. Nothing has gone untouched. Amazing kitchen features prep island and granite with all stainless steel appliances. Entirely updated bathroom. Spacious indoor laundry and storage room. Like new washer and dryer convey. Meticulously maintained curb appeal with a variety of fruit trees. The pictures say it all. You will love it! Conveniently located close to NAS Jacksonville, I-295, schools, restaurants, and more. Act fast!
Location
State FL
County Duval
Community Oak Hill
Area 056-Yukon/Wesconnett/Oak Hill
Direction Take I-295 to 103rd St. Go East on 103rd. Take right on Moret Dr. House on the left.
Interior
Interior Features Kitchen Island, Pantry, Primary Bathroom - Tub with Shower, Primary Downstairs
Heating Central, Electric, Heat Pump, Other
Cooling Central Air, Electric
Flooring Carpet, Tile, Wood
Exterior
Garage Assigned
Carport Spaces 1
Fence Chain Link, Wood
Pool None
Utilities Available Cable Available
Waterfront No
Roof Type Shingle
Porch Front Porch, Patio, Porch
Parking Type Assigned
Private Pool No
Building
Sewer Public Sewer
Water Public
Architectural Style Flat, Traditional
Structure Type Block,Concrete
New Construction No
Others
Tax ID 0961870000
Security Features Smoke Detector(s)
Acceptable Financing Cash, Conventional, FHA, VA Loan
Listing Terms Cash, Conventional, FHA, VA Loan
Read Less
Want to know what your home might be worth? Contact us for a FREE valuation!

Our team is ready to help you sell your home for the highest possible price ASAP
Bought with DJ & LINDSEY REAL ESTATE






