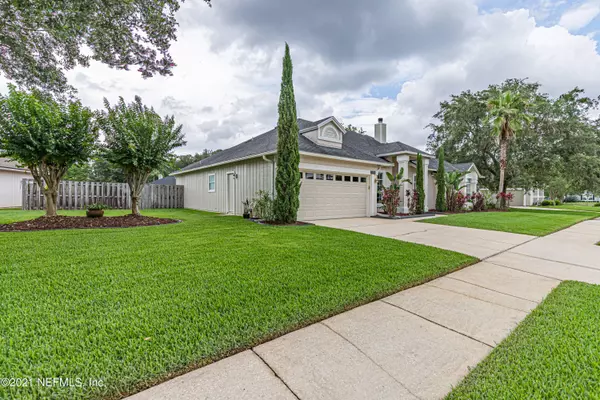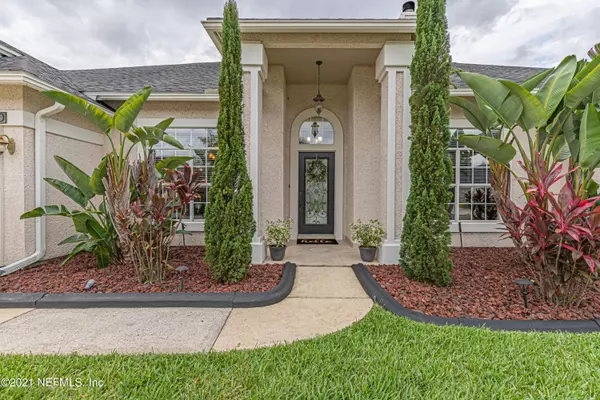$415,000
$415,000
For more information regarding the value of a property, please contact us for a free consultation.
1610 HAMPTON PL Fleming Island, FL 32003
4 Beds
3 Baths
2,152 SqFt
Key Details
Sold Price $415,000
Property Type Single Family Home
Sub Type Single Family Residence
Listing Status Sold
Purchase Type For Sale
Square Footage 2,152 sqft
Price per Sqft $192
Subdivision Ashton
MLS Listing ID 1116476
Sold Date 08/19/21
Style Ranch,Traditional
Bedrooms 4
Full Baths 3
HOA Fees $19/ann
HOA Y/N Yes
Originating Board realMLS (Northeast Florida Multiple Listing Service)
Year Built 1996
Property Description
Amazing home with farmhouse features. It starts with entering the foyer with a beautiful glass door of metal and artistic inlay. Dark distressed wood floors greet you and run through most of the home and detailed crown molding. Open the Beautiful French glass doors to find an office with a wood burning fireplace, quartz hearth and a farmhouse style wood mantel. An open formal dining room with designer lighting is adjacent to the office and has an entry into the kitchen. An oversized, large family room has an abundance of windows that brings in natural light and includes a surround sound speaker system. Built-in bookcases highlight the farmhouse style, double sided fireplace with a large wood mantel and quartz hearth.
The kitchen is the heart of the home and boasts a distressed look with 42" cabinet where the details of extra-large drawers for storage and glassed cabinets add to the elegant look and colorful combination. Quartz counter tops, oversized farmhouse sink, stainless double oven with built-in microwave, food prep island with vegetable sink and wine refrigerator, counter depth stainless refrigerator, separate coffee bar area with floating shelves and eat-in kitchen area with window and door to outside, handcrafted tile backsplash from Spain; set off with under cabinet lighting. This home offers a triple split floor plan with two bedrooms each with built-in closet organizers to maximize efficiency of space and a jack-n-Jill bath that includes double sinks. Guest suite has double closets and a dedicated bath and separate door to the covered patio. Enter the master suite with cherry wood flooring, large windows, French doors with built-in blinds and extra high French tray ceiling. Master bath has double sinks, distressed white cabinets, large soaking tub, and separate shower with glass enclosure. Master closet has a built-in organizer to maximize the space. Three doors enter the back patio. Extra roof line gives this patio more space to entertain. Extra 220 outlet for easy installation of a hot tub. Double fans, speaker system and lighting, tile flooring, large fenced in backyard with immaculate lawn makes this the perfect backyard for entertaining and kids to play in. Attic pull-down stairs with extra storage, outside eves has outlets and a switch for your Christmas lights. Garage has beautiful outside lighting, whole garden sprinkler system, garage door opener, extra shelving, A/C with extra-large filter, prewired for security camera and the laundry room includes closet organizing system for extra storage and an environmental "Pure Wash System" to help save money on water and laundry detergent. Extra-large (66 Gallons) water heater to meet all your shower needs. Plant beds have concrete curbing and lava rock to help with weeding and includes low voltage lighting at night.
Home is located within the Eagle Harbor area and walking distance to the Clay County Soccer fields, boat ramp and Fleming Island Elementary school.
Location
State FL
County Clay
Community Ashton
Area 122-Fleming Island-Nw
Direction South on Hwy 17, right on County Rd 220, right on Lakeshore Drive, right into Ashton, left Winston and right on Hampton Place, home on left
Interior
Interior Features Breakfast Bar, Breakfast Nook, Built-in Features, Eat-in Kitchen, Entrance Foyer, Kitchen Island, Pantry, Primary Bathroom -Tub with Separate Shower, Primary Downstairs, Split Bedrooms
Heating Central, Heat Pump
Cooling Central Air
Flooring Carpet, Tile, Wood
Fireplaces Number 2
Fireplaces Type Wood Burning
Fireplace Yes
Laundry Electric Dryer Hookup, Washer Hookup
Exterior
Parking Features Attached, Garage, Garage Door Opener
Garage Spaces 2.0
Fence Back Yard
Pool None
Waterfront Description Pond
Roof Type Shingle
Porch Covered, Patio
Total Parking Spaces 2
Private Pool No
Building
Lot Description Sprinklers In Front, Sprinklers In Rear
Sewer Public Sewer
Water Public
Architectural Style Ranch, Traditional
Structure Type Frame,Shell Dash
New Construction No
Others
Tax ID 29042602130600056
Acceptable Financing Cash, Conventional, FHA, VA Loan
Listing Terms Cash, Conventional, FHA, VA Loan
Read Less
Want to know what your home might be worth? Contact us for a FREE valuation!

Our team is ready to help you sell your home for the highest possible price ASAP
Bought with COLDWELL BANKER VANGUARD REALTY






