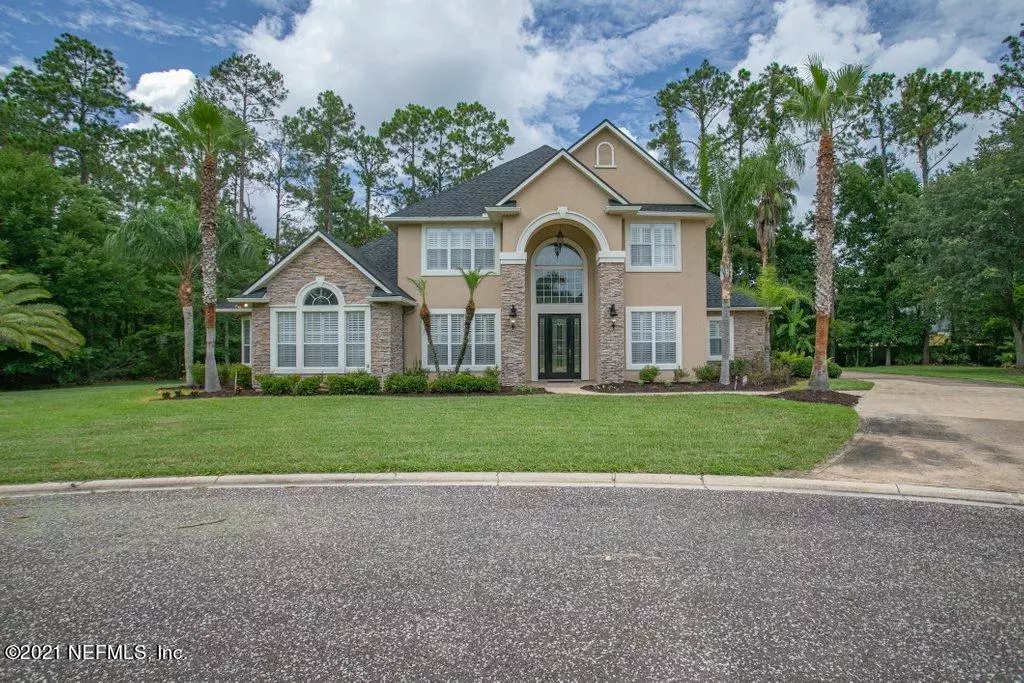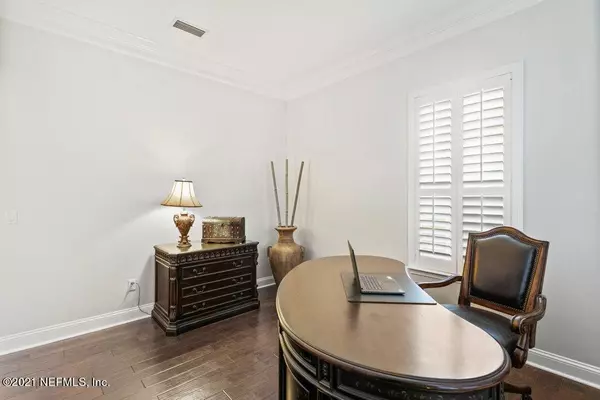$737,500
$749,999
1.7%For more information regarding the value of a property, please contact us for a free consultation.
809 COPPER LEAF CT St Johns, FL 32259
5 Beds
4 Baths
3,360 SqFt
Key Details
Sold Price $737,500
Property Type Single Family Home
Sub Type Single Family Residence
Listing Status Sold
Purchase Type For Sale
Square Footage 3,360 sqft
Price per Sqft $219
Subdivision Bartram Plantation
MLS Listing ID 1119676
Sold Date 09/30/21
Style Traditional
Bedrooms 5
Full Baths 4
HOA Fees $64/ann
HOA Y/N Yes
Originating Board realMLS (Northeast Florida Multiple Listing Service)
Year Built 2003
Lot Dimensions 0.72 Acres
Property Description
Welcome home to this completely custom residence in the Preserve of Bartram Plantation on a .72 acre estate lot you must see to appreciate. Fantastic floor plan and interior features include wood floors, wrought iron staircase railings, custom trim and moldings, built in cabinets, plantation shutters, stone fireplace, niches, wet bar, and butler pantry/wine bar. Gourmet kitchen has raised panel cabinets with stainless hardware, granite counter tops, island, nook, built in desk, breakfast bar, and stainless appliances. Private owners suite has tray ceiling, sitting area, walk in shower, and garden tub. Exterior features include side entry 3 car garage, screened paver lanai with and spa, located within walking distance to A rated St Johns county schools is a great place to call home!
Location
State FL
County St. Johns
Community Bartram Plantation
Area 301-Julington Creek/Switzerland
Direction State Rd 13 South. Left on Greenbrier Rd. Left into the Preserve at Bartram Plantation. Left on Copperleaf.
Interior
Interior Features Breakfast Bar, Built-in Features, Butler Pantry, Eat-in Kitchen, Entrance Foyer, In-Law Floorplan, Pantry, Primary Bathroom -Tub with Separate Shower, Primary Downstairs, Split Bedrooms, Walk-In Closet(s)
Heating Central
Cooling Central Air
Flooring Tile, Wood
Fireplaces Type Other
Fireplace Yes
Exterior
Garage Attached, Garage, Garage Door Opener
Garage Spaces 3.0
Pool In Ground, Screen Enclosure
Waterfront No
View Protected Preserve
Roof Type Shingle
Porch Patio
Parking Type Attached, Garage, Garage Door Opener
Total Parking Spaces 3
Private Pool No
Building
Lot Description Cul-De-Sac, Sprinklers In Front, Sprinklers In Rear
Sewer Public Sewer
Water Public
Architectural Style Traditional
Structure Type Stucco
New Construction No
Others
Tax ID 0011710750
Acceptable Financing Cash, Conventional
Listing Terms Cash, Conventional
Read Less
Want to know what your home might be worth? Contact us for a FREE valuation!

Our team is ready to help you sell your home for the highest possible price ASAP
Bought with UNITED REAL ESTATE GALLERY






