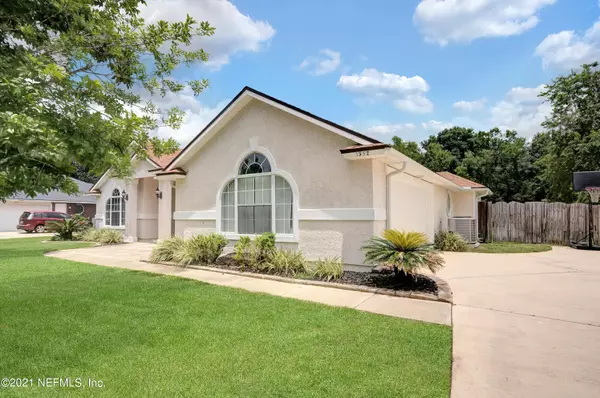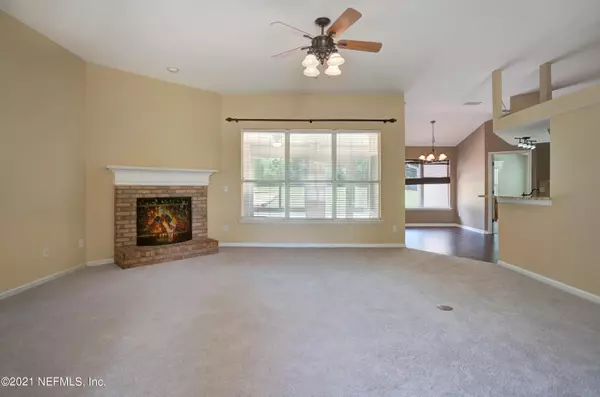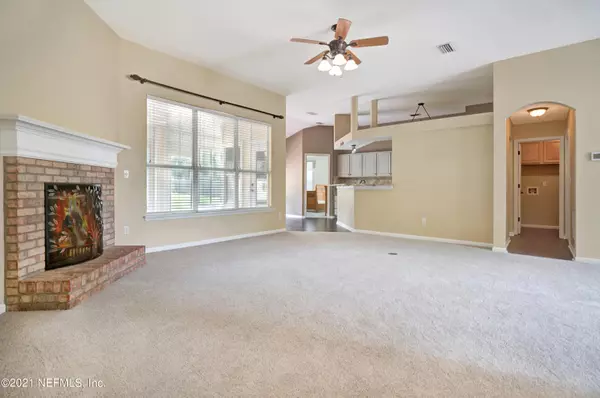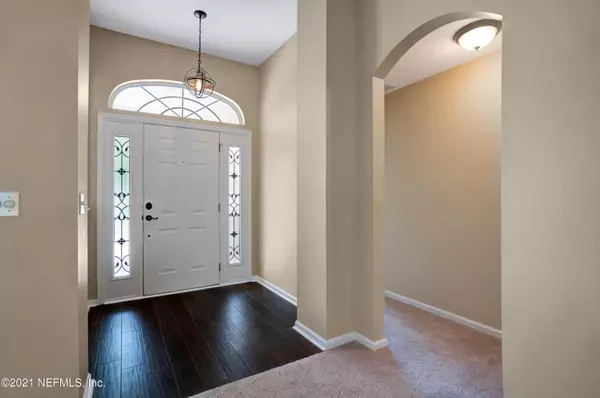$340,000
$330,000
3.0%For more information regarding the value of a property, please contact us for a free consultation.
3952 SERENO CT Middleburg, FL 32068
4 Beds
2 Baths
1,996 SqFt
Key Details
Sold Price $340,000
Property Type Single Family Home
Sub Type Single Family Residence
Listing Status Sold
Purchase Type For Sale
Square Footage 1,996 sqft
Price per Sqft $170
Subdivision Hillside
MLS Listing ID 1120973
Sold Date 08/10/21
Style Ranch
Bedrooms 4
Full Baths 2
HOA Fees $20/ann
HOA Y/N Yes
Originating Board realMLS (Northeast Florida Multiple Listing Service)
Year Built 2003
Property Description
Nicely appointed 4/2 on huge half acre+ lot in quiet neighborhood features wood-look tile and new carpet, granite, beautiful light gray painted cabinets, backsplash, large screened porch with brick pavers that extend to form a large patio. Roof 2018. Exterior is coquina shell front and hardy board on sides and back and is freshly painted and pressure washed. Backyard is fully fenced. Side-entry garage. Most window panes have just been replaced. If you are looking for some space between you and your neighbor and a large yard, this home is perfect. Plenty of room to park boat or RV in back behind fence, build an additional garage or workshop and add a pool. Conveniently Located near shopping, medical center and beltway too!
Location
State FL
County Clay
Community Hillside
Area 141-Middleburg Nw
Direction S on Blanding, R on Old Jennings, L into Hillside on Sedgwick, L on Sereno Ct. to home on left
Interior
Interior Features Breakfast Bar, Eat-in Kitchen, Entrance Foyer, Pantry, Primary Bathroom -Tub with Separate Shower, Primary Downstairs, Split Bedrooms, Walk-In Closet(s)
Heating Central
Cooling Central Air
Flooring Carpet, Tile
Fireplaces Number 1
Fireplace Yes
Exterior
Parking Features Garage Door Opener
Garage Spaces 2.0
Fence Back Yard
Pool None
Roof Type Shingle
Porch Porch, Screened
Total Parking Spaces 2
Private Pool No
Building
Sewer Septic Tank
Water Public
Architectural Style Ranch
Structure Type Fiber Cement,Frame,Shell Dash
New Construction No
Others
Tax ID 31042500807500142
Acceptable Financing Cash, Conventional, FHA, VA Loan
Listing Terms Cash, Conventional, FHA, VA Loan
Read Less
Want to know what your home might be worth? Contact us for a FREE valuation!

Our team is ready to help you sell your home for the highest possible price ASAP
Bought with UNITED REAL ESTATE GALLERY






