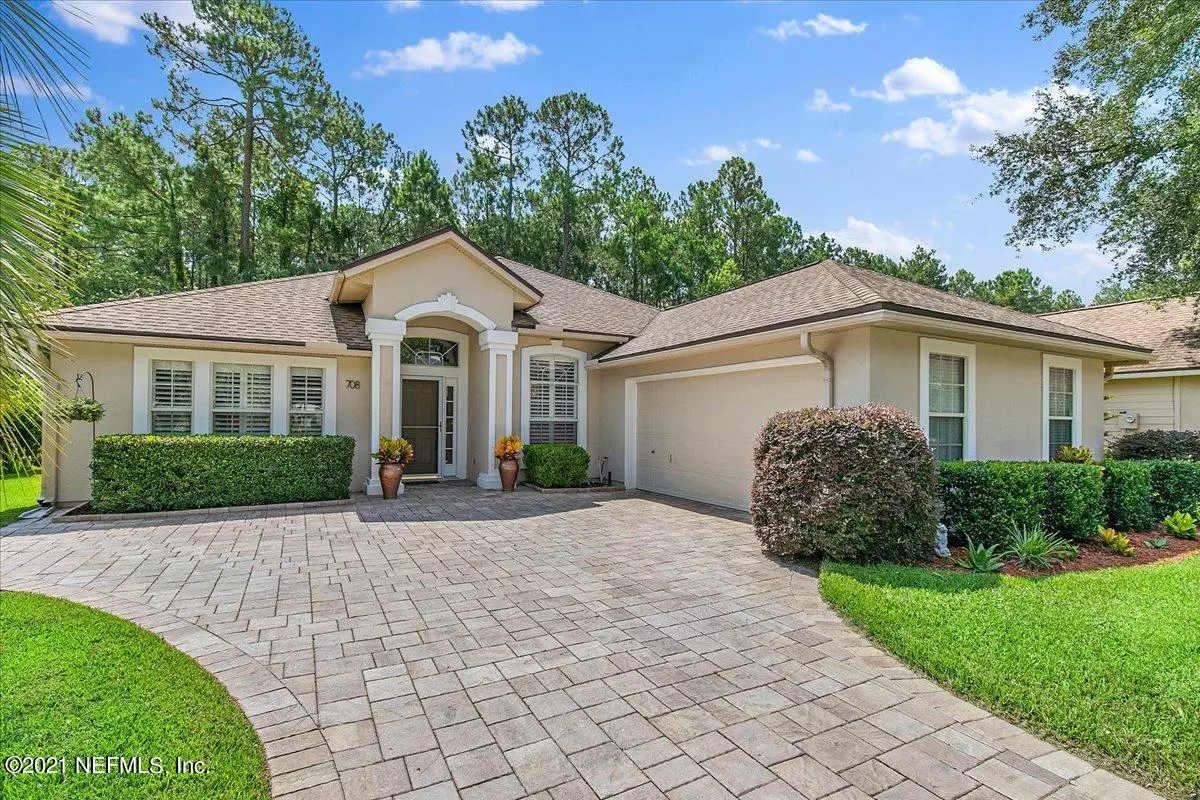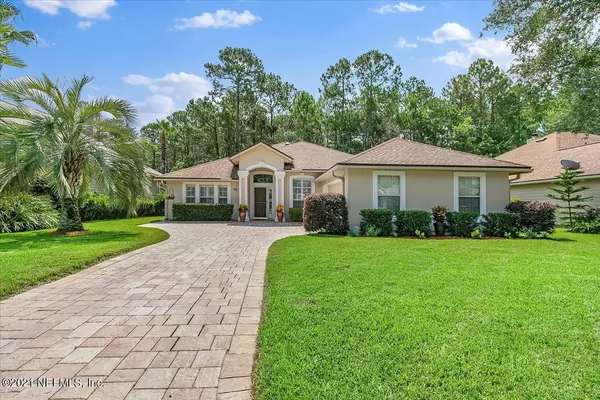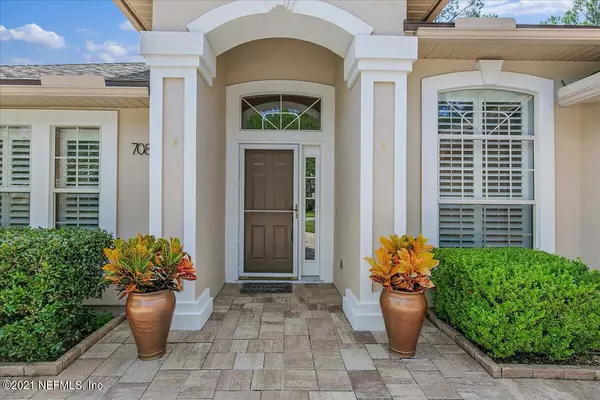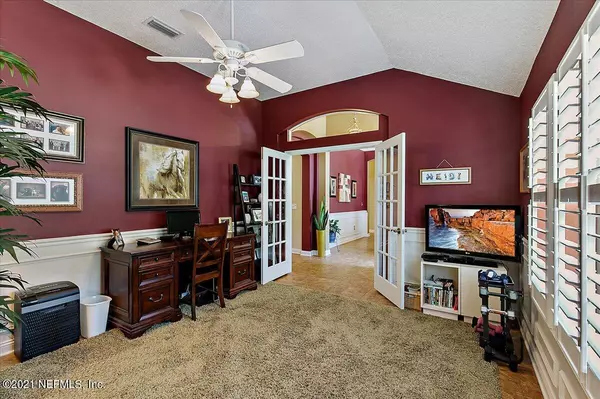$502,000
$499,000
0.6%For more information regarding the value of a property, please contact us for a free consultation.
708 BIRD BRANCH WAY St Johns, FL 32259
4 Beds
2 Baths
2,285 SqFt
Key Details
Sold Price $502,000
Property Type Single Family Home
Sub Type Single Family Residence
Listing Status Sold
Purchase Type For Sale
Square Footage 2,285 sqft
Price per Sqft $219
Subdivision Julington Creek Plan
MLS Listing ID 1123028
Sold Date 09/13/21
Style Ranch
Bedrooms 4
Full Baths 2
HOA Fees $40/ann
HOA Y/N Yes
Originating Board realMLS (Northeast Florida Multiple Listing Service)
Year Built 1998
Lot Dimensions 70X160X66X49X132
Property Description
This beautifully maintained pool home in Sawmill Pointe on a quiet Cul De Sac and Preserve lot is ready for you. The split open floor plan offers casual and formal areas, french doors provide a private office/study area, vaulted ceilings in the family room which is open to the kitchen and provides views of the screened lanai, lush landscaped backyard, sparkling pool and preserve. Updates include, Roof in 2015, Water Heater in 2020, Total Kitchen Remodel with, quartz countertops, ''Top Zero'' Seamless Sink in 2018 and LG French Door Refrigerator in 2020, New Pool Pump in 2019, Master Bath Remodel with tiled shower and soaker tub in 2017, Pool Refinish in 2012 and AC replaced in 2010. MULTIPLE OFFER RECEIVED.
Location
State FL
County St. Johns
Community Julington Creek Plan
Area 301-Julington Creek/Switzerland
Direction From 295, S on San Jose/SR 13, L on Davis Pond, R on Durbin, R on Flora at 4-Way Stop, L on Velvet Leaf, L on Bell Branch and follow around to the right and R on Bird Branch.
Interior
Interior Features Breakfast Bar, Breakfast Nook, Eat-in Kitchen, Entrance Foyer, Pantry, Primary Bathroom -Tub with Separate Shower, Skylight(s), Split Bedrooms, Vaulted Ceiling(s), Walk-In Closet(s)
Heating Central, Heat Pump
Cooling Central Air
Flooring Carpet, Tile
Fireplaces Number 1
Fireplaces Type Wood Burning
Fireplace Yes
Exterior
Parking Features Attached, Garage, Garage Door Opener
Garage Spaces 2.0
Fence Back Yard
Pool Community, In Ground
Utilities Available Cable Connected, Other
Amenities Available Basketball Court, Fitness Center, Golf Course, Jogging Path, Playground, Tennis Court(s)
View Protected Preserve
Roof Type Shingle
Porch Covered, Patio
Total Parking Spaces 2
Private Pool No
Building
Lot Description Cul-De-Sac, Sprinklers In Front, Sprinklers In Rear
Sewer Public Sewer
Water Public
Architectural Style Ranch
Structure Type Frame,Stucco
New Construction No
Schools
Elementary Schools Julington Creek
High Schools Creekside
Others
HOA Name JCP POA/VESTA MGMT
Tax ID 2493401400
Security Features Smoke Detector(s)
Acceptable Financing Cash, Conventional, FHA, VA Loan
Listing Terms Cash, Conventional, FHA, VA Loan
Read Less
Want to know what your home might be worth? Contact us for a FREE valuation!

Our team is ready to help you sell your home for the highest possible price ASAP






