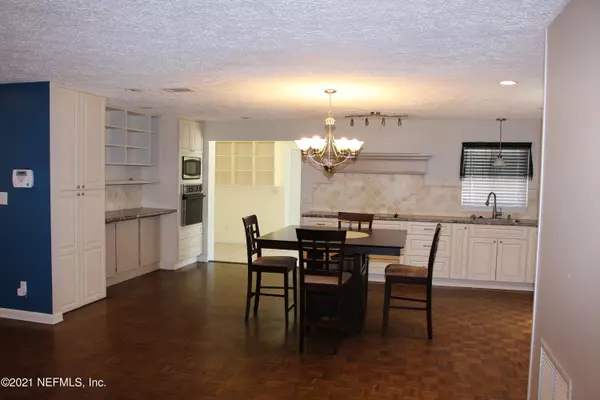$240,000
$230,000
4.3%For more information regarding the value of a property, please contact us for a free consultation.
7531 KNOLL DR Jacksonville, FL 32210
3 Beds
2 Baths
1,486 SqFt
Key Details
Sold Price $240,000
Property Type Single Family Home
Sub Type Single Family Residence
Listing Status Sold
Purchase Type For Sale
Square Footage 1,486 sqft
Price per Sqft $161
Subdivision Rolling Hills
MLS Listing ID 1122089
Sold Date 11/22/21
Style Flat,Ranch
Bedrooms 3
Full Baths 2
HOA Y/N No
Originating Board realMLS (Northeast Florida Multiple Listing Service)
Year Built 1962
Property Description
Fabulous pool home with solid concrete block construction! This home is perfect for entertaining. The huge Chef's kitchen boasts upgraded cabinets, cooktop, wall oven, microwave, soft close drawers, tons of counter space, pull out pantry drawers, plus stainless appliances. There's also a bonus room with loads of storage. It would make a perfect office or playroom. Beautiful wood parquet flooring in the living room and 2 of the bedrooms. Updated low-e windows and the roof was replaced in 2017, and A/C in 2020. No HOA or CDD fees. The home sits on .26 of an acre and there's plenty of room for pets. Outdoor entertaining is a breeze with the sparkling pool and patio area. Put this great home on your must see list!
Location
State FL
County Duval
Community Rolling Hills
Area 062-Crystal Springs/Country Creek Area
Direction I-295 to Normandy Blvd- East on Normandy to Memorial Park Rd- North on Memorial Park to Rolling Hills Dr- Left on Rolling Hills to Knoll Dr- Left on Knoll to 7531 on left
Interior
Interior Features Built-in Features, Primary Bathroom - Shower No Tub, Primary Downstairs, Skylight(s), Smart Thermostat
Heating Central, Electric, Heat Pump
Cooling Central Air, Electric
Flooring Carpet, Tile, Wood
Exterior
Garage Attached, Garage, Garage Door Opener
Garage Spaces 1.0
Fence Back Yard, Wood
Pool In Ground
Utilities Available Cable Available
Waterfront No
Roof Type Shingle
Parking Type Attached, Garage, Garage Door Opener
Total Parking Spaces 1
Private Pool No
Building
Lot Description Irregular Lot
Sewer Public Sewer
Water Public
Architectural Style Flat, Ranch
Structure Type Block
New Construction No
Schools
Elementary Schools Crystal Springs
Middle Schools Charger Academy
High Schools Edward White
Others
Tax ID 0076880000
Security Features Security System Owned
Acceptable Financing Cash, Conventional, FHA, VA Loan
Listing Terms Cash, Conventional, FHA, VA Loan
Read Less
Want to know what your home might be worth? Contact us for a FREE valuation!

Our team is ready to help you sell your home for the highest possible price ASAP
Bought with SOLSTICE REALTY, LLC






