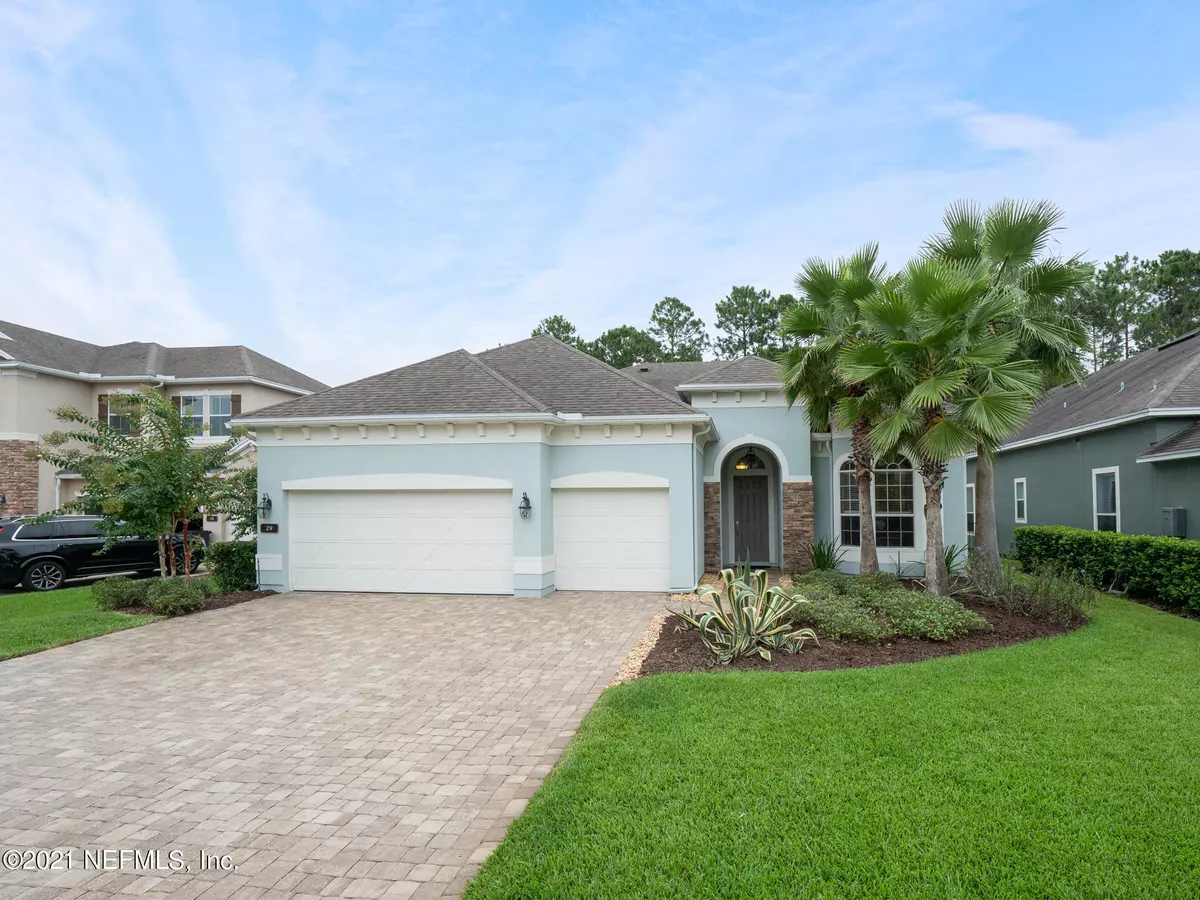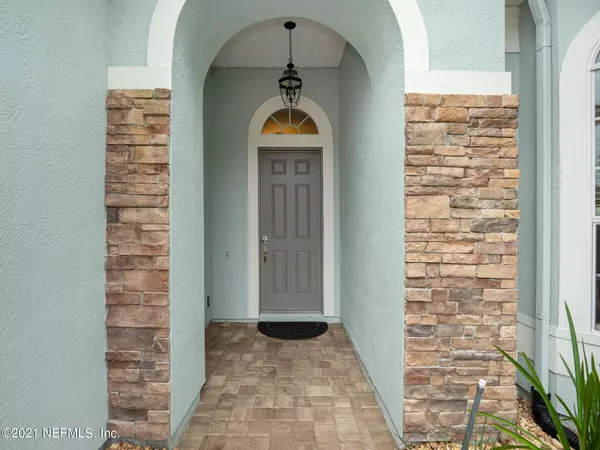$825,000
$825,000
For more information regarding the value of a property, please contact us for a free consultation.
29 STATELY SHOALS TRL Ponte Vedra, FL 32081
4 Beds
4 Baths
3,326 SqFt
Key Details
Sold Price $825,000
Property Type Single Family Home
Sub Type Single Family Residence
Listing Status Sold
Purchase Type For Sale
Square Footage 3,326 sqft
Price per Sqft $248
Subdivision Willowcove
MLS Listing ID 1124183
Sold Date 08/31/21
Style Traditional
Bedrooms 4
Full Baths 4
HOA Fees $60/qua
HOA Y/N Yes
Originating Board realMLS (Northeast Florida Multiple Listing Service)
Year Built 2012
Property Description
Your own outdoor oasis awaits! Start living the award-winning Nocatee lifestyle in this well-maintained heated salt-water pool/spa home situated on an oversized (60'x178') preserve lot providing over 3300 sqft of space. Great open layout w/high ceilings & tile or wood floors in all main living areas. Featuring 4 beds, 4 full baths, office, formal dining, gathering room, additional flex room, café & kitchen w/large breakfast bar. Downstairs master bed w/bath featuring double vanity, large garden tub & separate shower. Office w/glass doors located at front of home. Downstairs flex room between the other two bedrooms provides a perfect place for game room or could be converted to a additional downstairs bedroom. Bonus upstairs bedroom w/full bath & large closet. Large Gathering Room w/stacked sliding doors open to an enormous screened lanai w/gas-heated salt-water pool & hot tub. Pre-plumbed for an outdoor kitchen. Additional features include whole-house gutters, water softener, additional recessed lighting, floor outlet in Gathering Room, crown molding, upgraded stainless steel appliances including double oven, 5 burner gas cooktop, surround sound in Bonus Room & pre-wired in Gathering Room, Rhino Shield exterior paint coated, fenced backyard, 3-car garage w/ attic & overhead storage, & paver driveway. Be close to the amazing Nocatee amenities in the sought-after St. Johns County Willowcove neighborhood.
Location
State FL
County St. Johns
Community Willowcove
Area 272-Nocatee South
Direction Nocatee Pkwy to Valley Ridge Blvd S. E on Crosstown Pkwy to Preservation Trail to Willowcove & Regal Willow Road. Right on Myrtle Brook Bend. Right on Stately Shoals Trail. 29 is 2 homes down on Left.
Interior
Interior Features Breakfast Bar, Entrance Foyer, In-Law Floorplan, Kitchen Island, Pantry, Primary Bathroom -Tub with Separate Shower, Primary Downstairs, Smart Thermostat, Split Bedrooms, Vaulted Ceiling(s), Walk-In Closet(s)
Heating Central, Zoned
Cooling Central Air, Zoned
Flooring Tile, Wood
Laundry Electric Dryer Hookup, Washer Hookup
Exterior
Exterior Feature Storm Shutters
Garage Attached, Garage, Garage Door Opener
Garage Spaces 3.0
Fence Back Yard
Pool Community, In Ground, Gas Heat, Heated, Salt Water, Screen Enclosure
Utilities Available Cable Available, Natural Gas Available, Other
Amenities Available Basketball Court, Children's Pool, Clubhouse, Fitness Center, Jogging Path, Playground, Tennis Court(s), Trash
Roof Type Shingle
Porch Front Porch, Patio
Total Parking Spaces 3
Private Pool No
Building
Lot Description Sprinklers In Front, Sprinklers In Rear, Wooded
Sewer Public Sewer
Water Public
Architectural Style Traditional
Structure Type Frame,Stucco
New Construction No
Schools
Elementary Schools Palm Valley Academy
Middle Schools Palm Valley Academy
High Schools Allen D. Nease
Others
Tax ID 0702722010
Security Features Smoke Detector(s)
Acceptable Financing Cash, Conventional, FHA, VA Loan
Listing Terms Cash, Conventional, FHA, VA Loan
Read Less
Want to know what your home might be worth? Contact us for a FREE valuation!

Our team is ready to help you sell your home for the highest possible price ASAP






