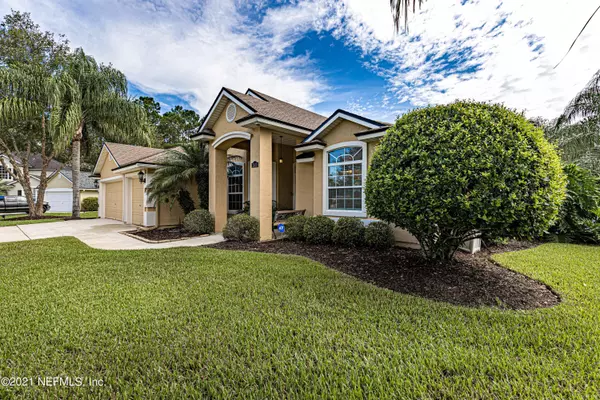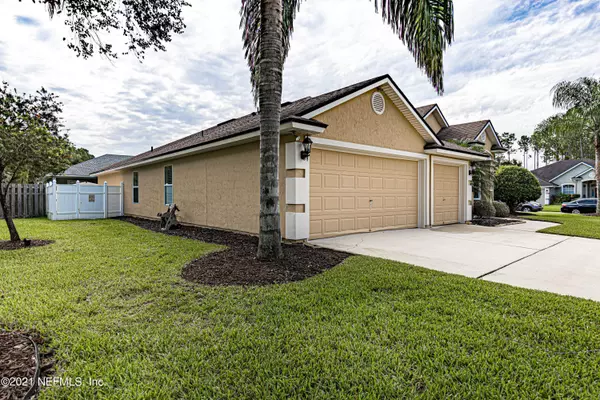$535,000
$550,000
2.7%For more information regarding the value of a property, please contact us for a free consultation.
2400 CASSIA CT St Johns, FL 32259
4 Beds
2 Baths
2,486 SqFt
Key Details
Sold Price $535,000
Property Type Single Family Home
Sub Type Single Family Residence
Listing Status Sold
Purchase Type For Sale
Square Footage 2,486 sqft
Price per Sqft $215
Subdivision Julington Creek Plan
MLS Listing ID 1127851
Sold Date 09/10/21
Style Contemporary,Flat,Ranch
Bedrooms 4
Full Baths 2
HOA Fees $37/ann
HOA Y/N Yes
Originating Board realMLS (Northeast Florida Multiple Listing Service)
Year Built 2004
Property Description
JCP Pool beauty! 4/2 on large corner lot, vinyl fence, pavers surround pool with waterfall and extend throughout backyard, making yard maintenance a breeze. Easy inside maintenance, No carpet just tile and wood. Granite kitchen with double ovens, double pantries, upgraded dishwasher and refrigerator. Designer touches and crown molding throughout home. Brick accent wall in kitchen, custom entertainment unit with all stereo equipment &TV included, custom kick wall under breakfast bar, custom office storage unit will make you feel like an executive! Designer window treatments, full security system, water softener. 3 car garage with extra storage. each bedroom has crown molding. Wooden box window treatments in 2 bedrooms. Cedar closets in master. Renovated hall bath- quartz counters, new cabinetry, new tile surround Master bath shower updated tile with tile accents.
Many other extras! Extra storage in garage- storage shelves stay, pull down attic stairs.
Pool furniture stays- Custom hand built storage unit on Patio for towels, etc.
Don't miss this beautiful home! It's a beauty that will not last long! Your chance to own a pool home in desirable JCP!
Location
State FL
County St. Johns
Community Julington Creek Plan
Area 301-Julington Creek/Switzerland
Direction from Racetrack turn left onto Butterfly Branch, bear rt to continue on Butterfly Branch, rt on Cassia Ct property on corner
Rooms
Other Rooms Shed(s)
Interior
Interior Features Breakfast Bar, Breakfast Nook, Built-in Features, Entrance Foyer, Pantry, Primary Bathroom -Tub with Separate Shower, Primary Downstairs, Split Bedrooms, Walk-In Closet(s)
Heating Central, Other
Cooling Central Air
Flooring Tile, Wood
Furnishings Unfurnished
Laundry Electric Dryer Hookup, Washer Hookup
Exterior
Parking Features Attached, Garage, Garage Door Opener
Garage Spaces 3.0
Fence Back Yard, Vinyl
Pool Community, In Ground, Other, Pool Sweep
Amenities Available Clubhouse, Fitness Center, Golf Course, Jogging Path, Management - Full Time, Playground, Tennis Court(s), Trash
Roof Type Shingle,Other
Porch Front Porch, Patio
Total Parking Spaces 3
Private Pool No
Building
Lot Description Corner Lot, Cul-De-Sac, Sprinklers In Front, Sprinklers In Rear
Water Public
Architectural Style Contemporary, Flat, Ranch
Structure Type Composition Siding,Frame,Stucco
New Construction No
Others
HOA Name Julington Creek HOA
Tax ID 2495404020
Security Features Security System Owned,Smoke Detector(s)
Acceptable Financing Cash, Conventional, FHA, VA Loan
Listing Terms Cash, Conventional, FHA, VA Loan
Read Less
Want to know what your home might be worth? Contact us for a FREE valuation!

Our team is ready to help you sell your home for the highest possible price ASAP
Bought with KELLER WILLIAMS JACKSONVILLE






