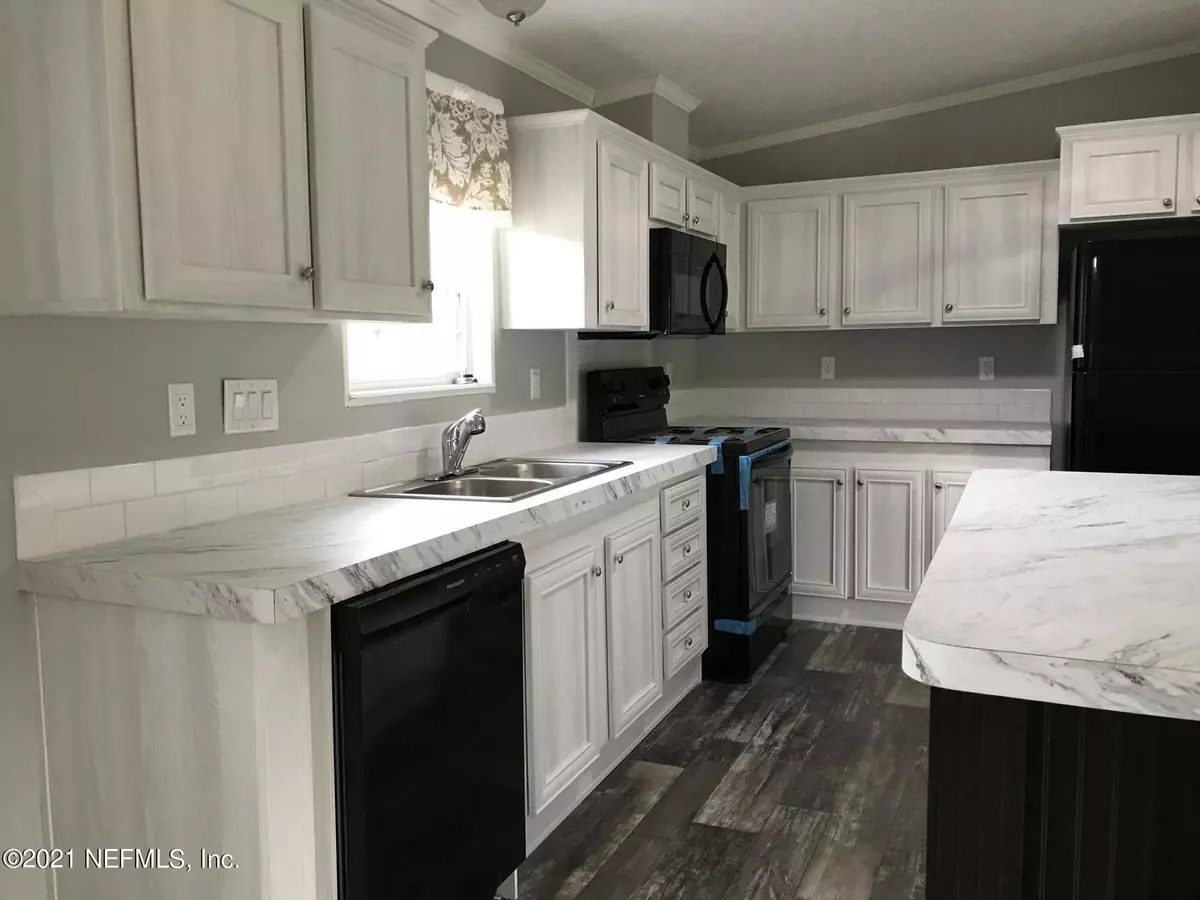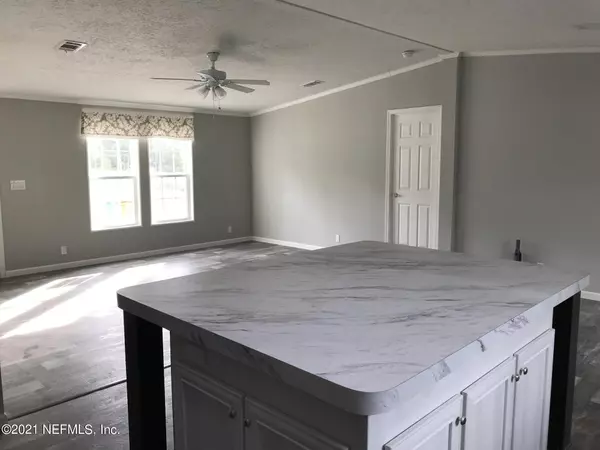$235,000
$235,000
For more information regarding the value of a property, please contact us for a free consultation.
130 SUNNY LN Pomona Park, FL 32181
3 Beds
2 Baths
1,344 SqFt
Key Details
Sold Price $235,000
Property Type Manufactured Home
Sub Type Manufactured Home
Listing Status Sold
Purchase Type For Sale
Square Footage 1,344 sqft
Price per Sqft $174
Subdivision Metes & Bounds
MLS Listing ID 1128385
Sold Date 12/13/21
Style Ranch
Bedrooms 3
Full Baths 2
HOA Y/N No
Originating Board realMLS (Northeast Florida Multiple Listing Service)
Year Built 2021
Lot Dimensions 3.30 acre
Property Description
New Home on 3.30 acres. Ready to move in. The open floor plan features an all White Kitchen with an Island to gather round. There are numerous storage cabinets, and a dining area , all under cathedral ceilings. All vinyl flooring in a rustic wood design, makes it easy to clean. Off the living room thru French doors is an office/den . There are 3 bedrooms and 2 full baths. The master has both a garden tub and separate shower, and both baths are appointed with beautiful white cabinetry. Bring the pets and kids and enjoy small town living, surrounded by Broward and Crescent Lake, just 5 miles to the St. John's River , and an easy drive to the ocean.
Location
State FL
County Putnam
Community Metes & Bounds
Area 582-Pomona Pk/Welaka/Lake Como/Crescent Lake Est
Direction From Hwy 17 in Pomona Park, Take E Main , by Post Office, to Sunny Lane , turn left, property on Rt. This is Small Town Country Living, between lakes and The St Johns River in The Bass Capital area.
Interior
Interior Features Breakfast Bar, Kitchen Island, Pantry, Primary Bathroom - Tub with Shower, Primary Bathroom -Tub with Separate Shower, Split Bedrooms
Heating Electric
Cooling Central Air
Laundry Electric Dryer Hookup, Washer Hookup
Exterior
Parking Features Additional Parking
Pool None
Private Pool No
Building
Sewer Septic Tank
Water Well
Architectural Style Ranch
New Construction Yes
Schools
Middle Schools Miller Intermediate
High Schools Crescent City
Others
Tax ID 321127017000100131
Read Less
Want to know what your home might be worth? Contact us for a FREE valuation!

Our team is ready to help you sell your home for the highest possible price ASAP





