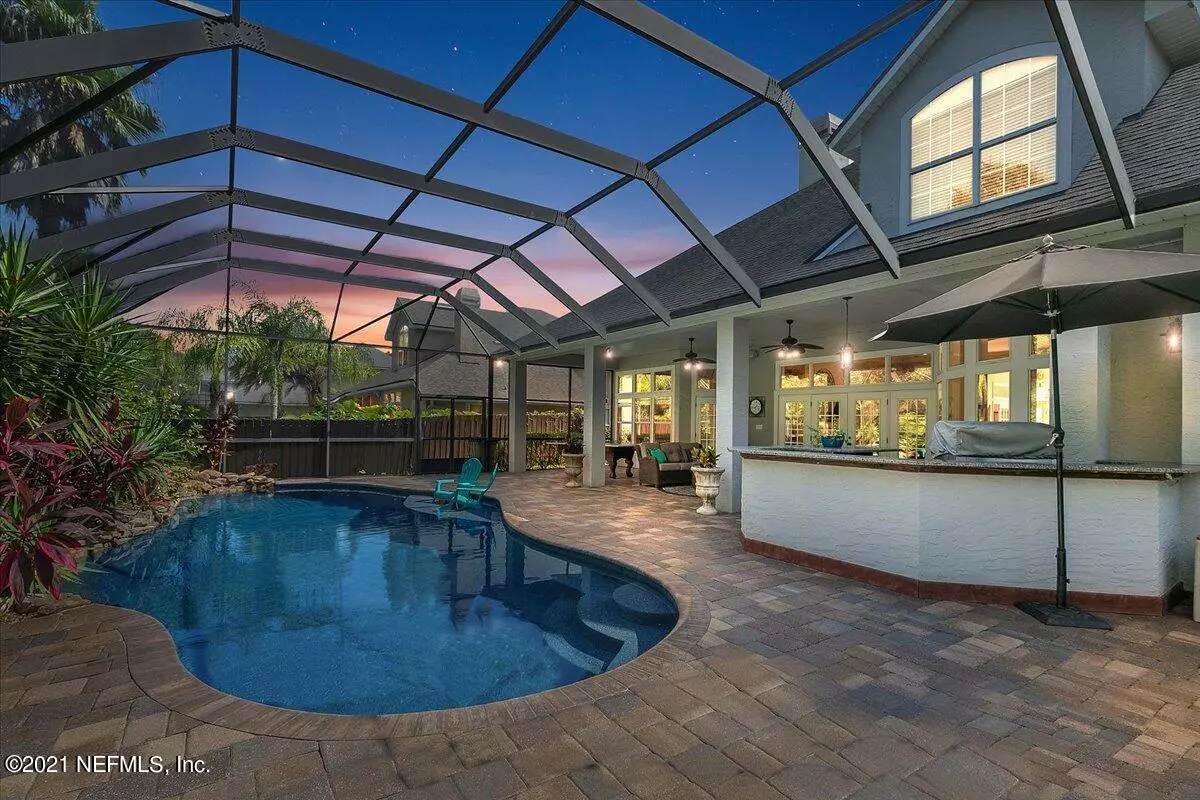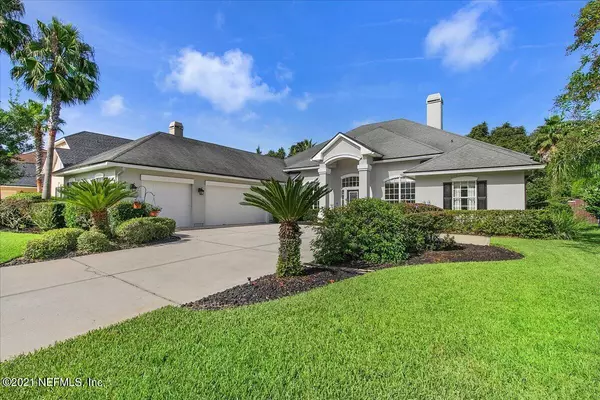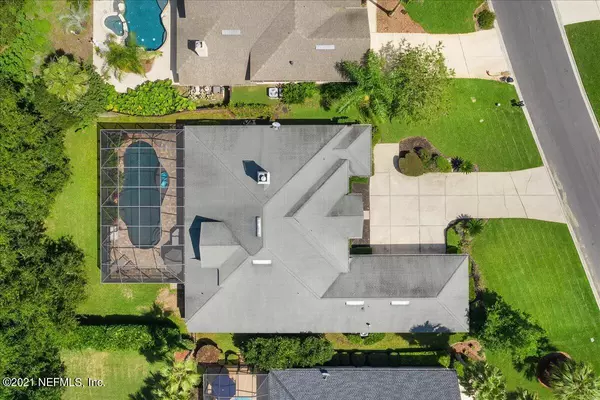$745,000
$724,900
2.8%For more information regarding the value of a property, please contact us for a free consultation.
2326 W CLOVELLY LN St Augustine, FL 32092
5 Beds
4 Baths
3,549 SqFt
Key Details
Sold Price $745,000
Property Type Single Family Home
Sub Type Single Family Residence
Listing Status Sold
Purchase Type For Sale
Square Footage 3,549 sqft
Price per Sqft $209
Subdivision South Hampton
MLS Listing ID 1128690
Sold Date 10/18/21
Style Traditional
Bedrooms 5
Full Baths 4
HOA Fees $50
HOA Y/N Yes
Originating Board realMLS (Northeast Florida Multiple Listing Service)
Year Built 2004
Lot Dimensions .34 acres acres
Property Description
Live the Florida Luxury Lifestyle! This is Outdoor Living at it's finest. This South Hampton Estate home is located in the heart of St Johns County close to Downtown St Augustine, the beaches and Downtown Jacksonville. This popular floor plan has a separate office with French Doors. The Family Room with gas fireplace and decorative built ins. Spacious kitchen with granite and stainless steel appliances has extra area for coffee or wine bar and a walk in pantry. Master Bedroom suite has sky high ceilings with view of the pool. Master Bath with his/her closets, soaking garden tub and separate walk in shower. Separate Guest bedroom with walk in closet, and full bath leads to pool area. Two more bedrooms share joining Jack and Jill Full Bath w 2 sinks. Enormous Bonus Room with Full Bath and large walk in closet and storage off that closet. Enjoy the backyard paradise with a stunning pool with waterfall, paver patio, sitting area and outdoor kitchen to entertain your guests.
Location
State FL
County St. Johns
Community South Hampton
Area 304- 210 South
Direction I-95 to CR210 West, Past South Hampton Club Entrance to 2nd South Hampton Entrance Turn Left onto South Languard Rd, Right on West Clovelly Lane
Interior
Interior Features Breakfast Bar, Built-in Features, Eat-in Kitchen, Entrance Foyer, Pantry, Primary Bathroom -Tub with Separate Shower, Primary Downstairs, Split Bedrooms, Walk-In Closet(s)
Heating Central
Cooling Central Air
Flooring Carpet, Tile, Vinyl
Fireplaces Type Gas
Fireplace Yes
Laundry Electric Dryer Hookup, Washer Hookup
Exterior
Parking Features Attached, Garage
Garage Spaces 3.0
Fence Back Yard
Pool In Ground, Screen Enclosure
Amenities Available Basketball Court, Clubhouse, Fitness Center, Golf Course, Playground, Tennis Court(s)
Roof Type Shingle
Total Parking Spaces 3
Private Pool No
Building
Lot Description Wooded
Sewer Public Sewer
Water Public
Architectural Style Traditional
Structure Type Stucco
New Construction No
Schools
Elementary Schools Timberlin Creek
Middle Schools Switzerland Point
High Schools Bartram Trail
Others
Tax ID 0099724100
Security Features Smoke Detector(s)
Acceptable Financing Cash, Conventional, FHA, VA Loan
Listing Terms Cash, Conventional, FHA, VA Loan
Read Less
Want to know what your home might be worth? Contact us for a FREE valuation!

Our team is ready to help you sell your home for the highest possible price ASAP
Bought with SVR REALTY, LLC.






