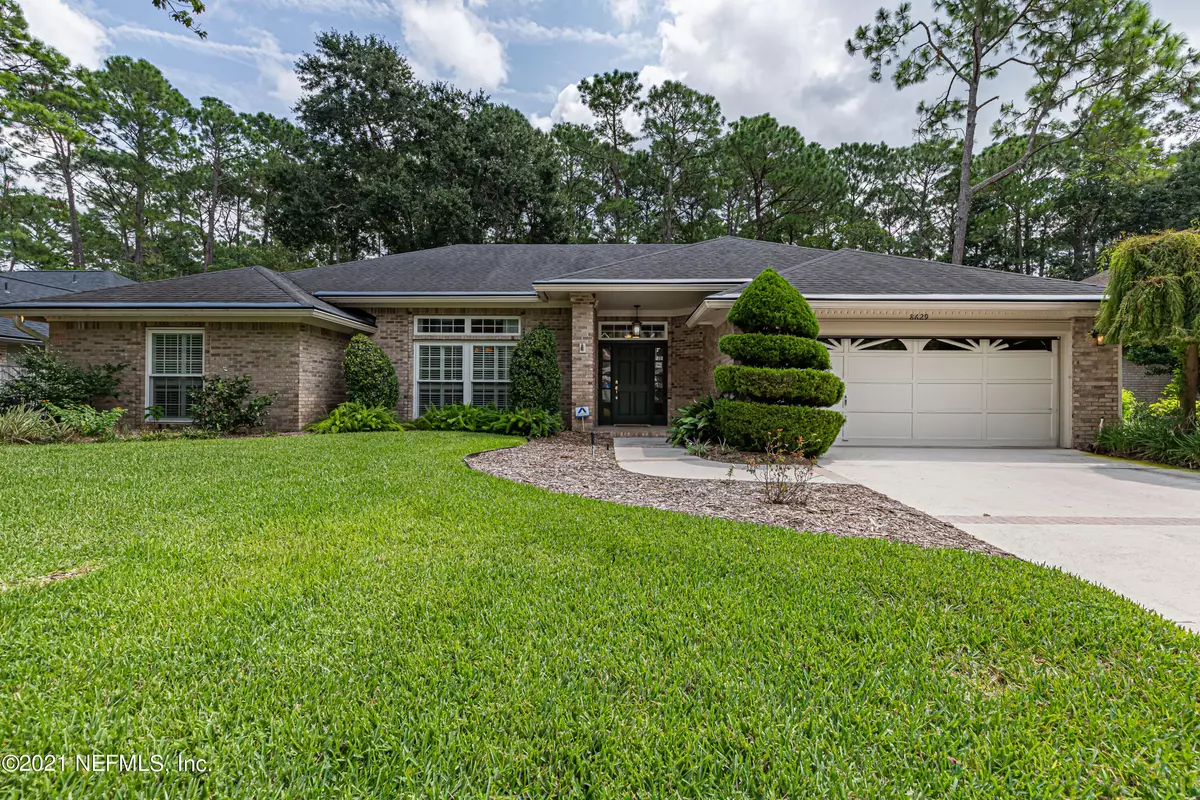$435,000
$425,000
2.4%For more information regarding the value of a property, please contact us for a free consultation.
8629 Southern Glen DR Jacksonville, FL 32256
4 Beds
2 Baths
2,340 SqFt
Key Details
Sold Price $435,000
Property Type Single Family Home
Sub Type Single Family Residence
Listing Status Sold
Purchase Type For Sale
Square Footage 2,340 sqft
Price per Sqft $185
Subdivision Hampton Glen
MLS Listing ID 1131396
Sold Date 10/13/21
Style Traditional
Bedrooms 4
Full Baths 2
HOA Fees $105/ann
HOA Y/N Yes
Originating Board realMLS (Northeast Florida Multiple Listing Service)
Year Built 1991
Property Description
MULTIPLE OFFERS....HIGHEST AND BEST BY SUNDAY, SEPT. 19....6:00. Lovely all brick home in great location. Formal living and dining rooms. Open kitchen with breakfast nook overlooking spacious den with brick fireplace. Large screened porch overlooking preserve with back yard large enough to accommodate
a pool. Home has cabana bath designed for a pool. Inside laundry...washer and dryer stay. Plantation shutters throughout. New windows/door 2010, new AC 2017, replumbed 2014, new gutters 2016, roof 11 years old. Great neighborhood with roving security, clubhouse, swimming pool, tennis and basketball courts, soccer field and gym.
This home will not last. Bring highest and best offers with NO Escalatory Clauses. All offers on NEFAR PASA. A Great Place To Call Home.
Location
State FL
County Duval
Community Hampton Glen
Area 024-Baymeadows/Deerwood
Direction From I295, west on Baymeadows Road, left into Hampton Glen, right on Heather Glen Drive, left on Southern Glen Drive. Home on left.
Interior
Interior Features Breakfast Bar, Eat-in Kitchen, Entrance Foyer, Pantry, Primary Bathroom - Shower No Tub, Split Bedrooms, Walk-In Closet(s)
Heating Central
Cooling Central Air
Flooring Carpet, Tile
Fireplaces Type Wood Burning
Fireplace Yes
Exterior
Parking Features Additional Parking, Attached, Garage, Garage Door Opener
Garage Spaces 2.0
Pool Community, None
Amenities Available Basketball Court, Clubhouse, Fitness Center, Tennis Court(s)
View Protected Preserve
Roof Type Shingle
Porch Porch, Screened
Total Parking Spaces 2
Private Pool No
Building
Lot Description Cul-De-Sac, Sprinklers In Front, Sprinklers In Rear
Sewer Public Sewer
Water Public
Architectural Style Traditional
New Construction No
Others
Tax ID 1677591615
Acceptable Financing Cash, Conventional, FHA
Listing Terms Cash, Conventional, FHA
Read Less
Want to know what your home might be worth? Contact us for a FREE valuation!

Our team is ready to help you sell your home for the highest possible price ASAP
Bought with REDFIN






