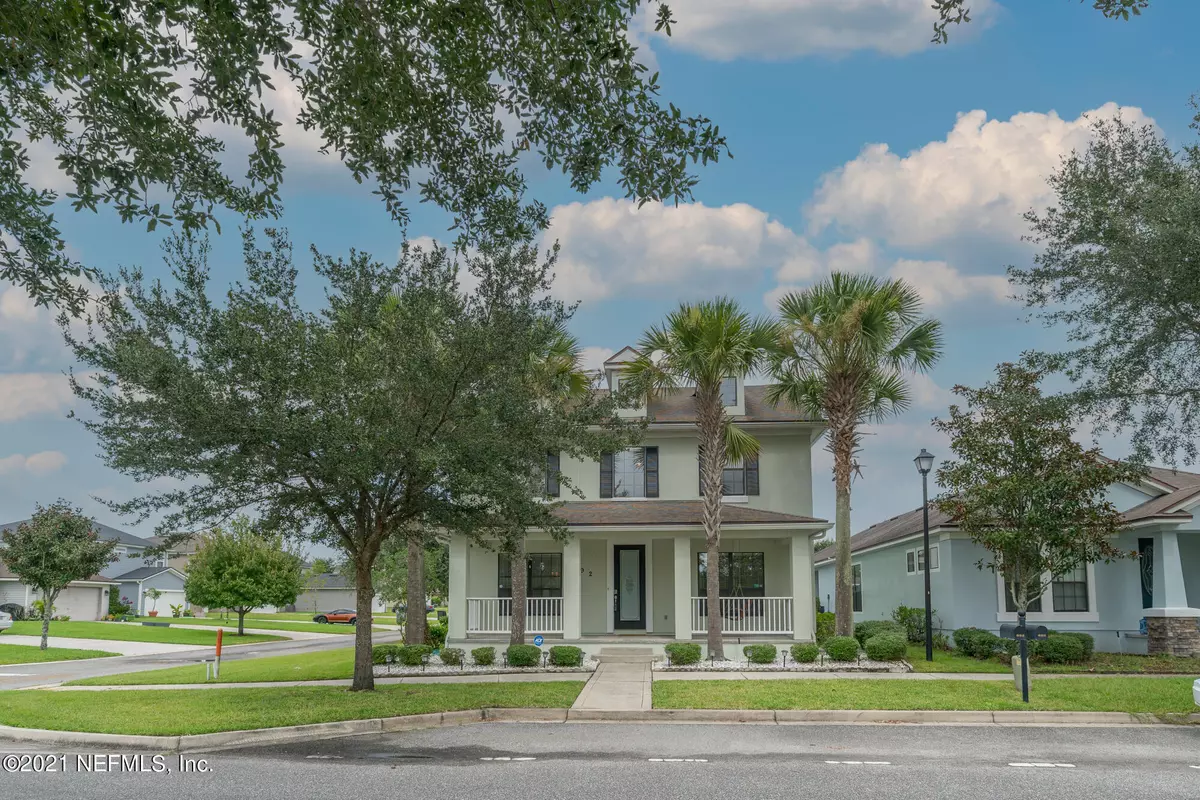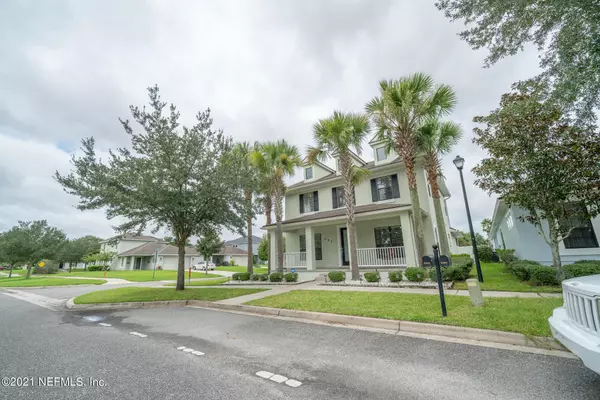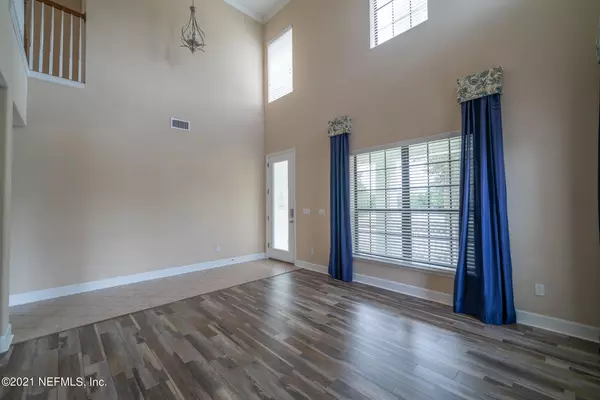$373,900
$373,900
For more information regarding the value of a property, please contact us for a free consultation.
692 SUNNY STROLL DR Middleburg, FL 32068
4 Beds
3 Baths
2,839 SqFt
Key Details
Sold Price $373,900
Property Type Single Family Home
Sub Type Single Family Residence
Listing Status Sold
Purchase Type For Sale
Square Footage 2,839 sqft
Price per Sqft $131
Subdivision Kindle Wood
MLS Listing ID 1130625
Sold Date 11/01/21
Style Traditional
Bedrooms 4
Full Baths 2
Half Baths 1
HOA Fees $59/mo
HOA Y/N Yes
Originating Board realMLS (Northeast Florida Multiple Listing Service)
Year Built 2008
Property Description
This stunning 4 bedroom, 2.5 bathroom home rests on a beautifully landscaped corner lot, conveniently located right across the street from a beautiful pond with a path! Soaring ceilings, a fireplace, and sleek flooring greet you as you walk into the home. Any home chef will be delighted with the kitchen, with a breakfast bar that overlooks the family room, great for entertaining! The main floor oversized primary bedroom enjoys a large closet, and a spa-like en suite bathroom complete with a double sink vanity, a shower, and a soaking tub. Additional highlights include a rocking chair porch and a screened back patio that leads out to a private backyard with a fire pit. This home is conveniently located near expressways, shopping, eateries, parks, and schools! Home is being sold in as is condition. All information pertaining to the property is deemed reliable, but not guaranteed. Information to be verified by the Buyer.
Location
State FL
County Clay
Community Kindle Wood
Area 141-Middleburg Nw
Direction Turn slight right onto Old Jennings Rd. Turn right onto Challenger Dr. Turn right onto Kindlewood Dr. Take the 3rd right onto Sunny Stroll Dr. 692 SUNNY STROLL DR is on the right.
Interior
Interior Features Breakfast Bar, Eat-in Kitchen, Entrance Foyer, Kitchen Island, Primary Bathroom -Tub with Separate Shower, Primary Downstairs, Split Bedrooms, Vaulted Ceiling(s), Walk-In Closet(s)
Heating Central
Cooling Central Air
Flooring Carpet, Laminate, Tile
Laundry Electric Dryer Hookup, Washer Hookup
Exterior
Parking Features Attached, Garage
Garage Spaces 2.0
Fence Back Yard
Pool None
Roof Type Shingle
Porch Patio, Screened
Total Parking Spaces 2
Private Pool No
Building
Sewer Public Sewer
Water Public
Architectural Style Traditional
Structure Type Stucco
New Construction No
Schools
Elementary Schools Tynes
Middle Schools Wilkinson
High Schools Oakleaf High School
Others
Tax ID 17042500794800231
Security Features Smoke Detector(s)
Acceptable Financing Cash, Conventional, VA Loan
Listing Terms Cash, Conventional, VA Loan
Read Less
Want to know what your home might be worth? Contact us for a FREE valuation!

Our team is ready to help you sell your home for the highest possible price ASAP
Bought with WATSON REALTY CORP






