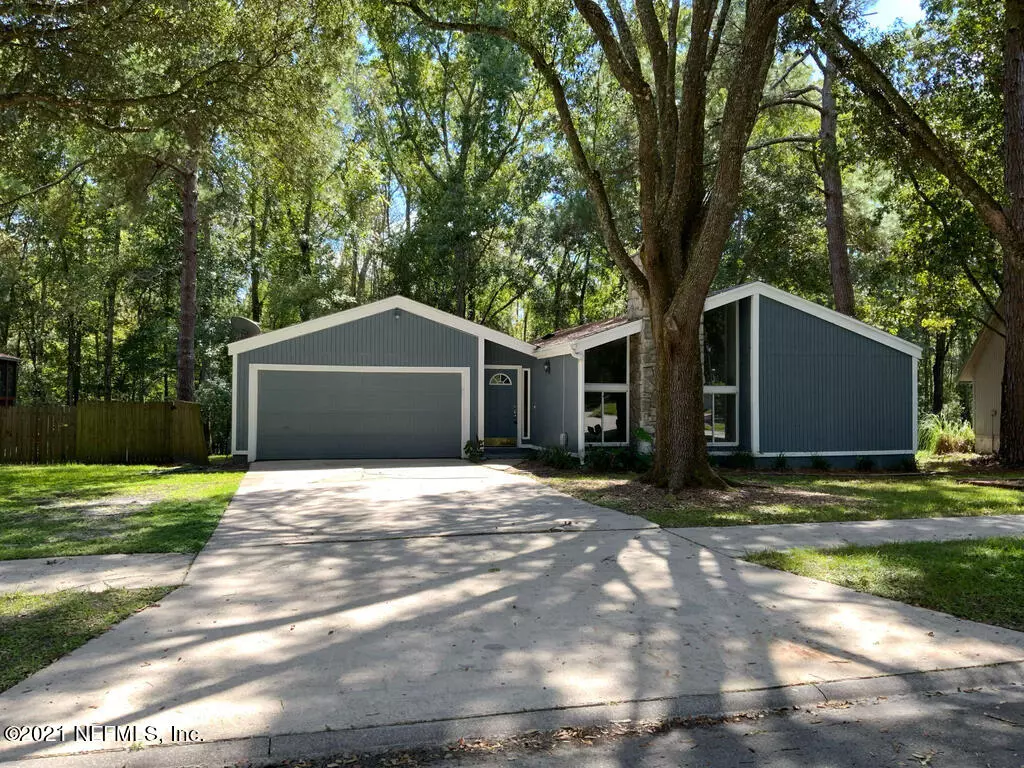$262,000
$254,900
2.8%For more information regarding the value of a property, please contact us for a free consultation.
6636 ARROWROOT DR Jacksonville, FL 32244
3 Beds
2 Baths
1,372 SqFt
Key Details
Sold Price $262,000
Property Type Single Family Home
Sub Type Single Family Residence
Listing Status Sold
Purchase Type For Sale
Square Footage 1,372 sqft
Price per Sqft $190
Subdivision Argyle Forest
MLS Listing ID 1135033
Sold Date 01/31/22
Bedrooms 3
Full Baths 2
HOA Y/N No
Originating Board realMLS (Northeast Florida Multiple Listing Service)
Year Built 1978
Property Description
Photos coming soon. Fall in love with this 3 bedroom, 2 bathroom home in Argyle Forest. Head inside to view the main living area with its vaulted ceiling and cozy fireplace that will be perfect for cool days. Don't miss the kitchen where you'll adore cooking many homecooked meals thanks to the large center island with a breakfast bar, granite countertops, and sleek built-in appliances. Move from there into the primary bedroom which includes an en-suite bathroom for your convenience. The additional bedrooms are all well-sized and one includes a loft for extra storage. The back deck is a perfect spot to entertain or use the paver patio in the backyard to set up a grilling station. This home is in a prime location with easy access to I 95, the Orange Park Mall, and local restaurants. Home is being sold in as is condition. All information pertaining to the property is deemed reliable, but not guaranteed. Information to be verified by the Buyer.
Location
State FL
County Duval
Community Argyle Forest
Area 067-Collins Rd/Argyle/Oakleaf Plantation (Duval)
Direction Take I-295 N to FL-21 S/Blanding Blvd. Take exit 12, Take Argyle Forest Blvd to Arrowroot Dr
Interior
Heating Central
Cooling Central Air
Exterior
Parking Features Attached, Garage
Garage Spaces 2.0
Pool None
Total Parking Spaces 2
Private Pool No
Building
Sewer Public Sewer
Water Public
New Construction No
Schools
Elementary Schools Chimney Lakes
High Schools Westside High School
Others
Tax ID 0165190136
Acceptable Financing Cash, Conventional, VA Loan
Listing Terms Cash, Conventional, VA Loan
Read Less
Want to know what your home might be worth? Contact us for a FREE valuation!

Our team is ready to help you sell your home for the highest possible price ASAP
Bought with BETROS REALTY INC

