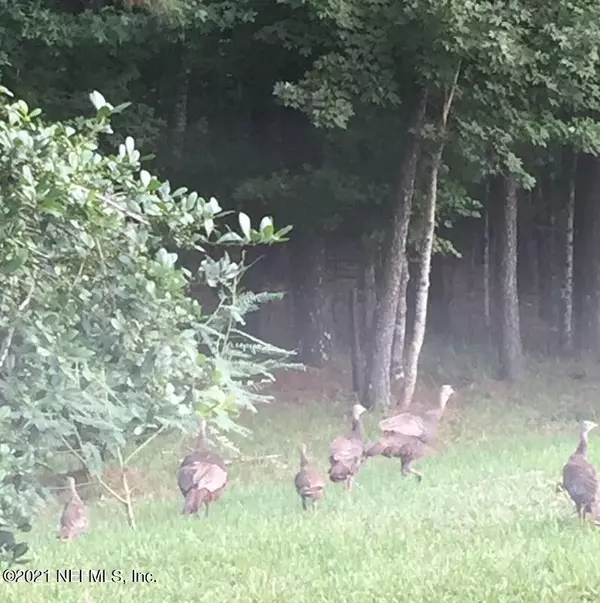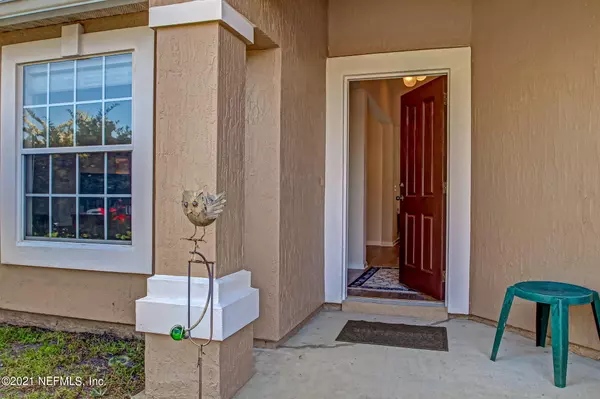$327,000
$325,000
0.6%For more information regarding the value of a property, please contact us for a free consultation.
2136 CREEKMONT DR Middleburg, FL 32068
4 Beds
2 Baths
1,988 SqFt
Key Details
Sold Price $327,000
Property Type Single Family Home
Sub Type Single Family Residence
Listing Status Sold
Purchase Type For Sale
Square Footage 1,988 sqft
Price per Sqft $164
Subdivision Barrington Estates
MLS Listing ID 1136709
Sold Date 11/17/21
Style Traditional
Bedrooms 4
Full Baths 2
HOA Fees $37/ann
HOA Y/N Yes
Originating Board realMLS (Northeast Florida Multiple Listing Service)
Year Built 2006
Property Description
We have multiple offers. Welcome home to Doctor's Inlet Reserve! This 4 bedroom, 2 bathroom home is set on a preserve lot with beautiful views. The roof was done in 2020! You'll love the open concept floor plan with a living/dining room combo, great room with views into the backyard, and a eat-in kitchen area. The kitchen opens into the great room, has 42'' cabinets for plenty of storage, and closet pantry. The owner's suite has a huge walk-in closet, an en-suite bathroom with separate garden tub/shower, dual sinks, and views of the back. The 2nd, 3rd, 4th bedroom share the 2nd bathroom. There is plenty of room for an office, gym, or home school area. The glass enclosed porch gives views of the backyard and wildlife. ew miles from shopping, restaurants and parks. Come live here before the holidays!
Location
State FL
County Clay
Community Barrington Estates
Area 146-Middleburg-Ne
Direction Take I-295, S on Blanding Blvd, L on College Dr, Rt on CR 220, Rt on Sleepy Hollow Rd, Rt on Hollow Glen Dr, Right on Creekmont Dr. Home is on the left.
Interior
Interior Features Eat-in Kitchen, Pantry, Primary Bathroom -Tub with Separate Shower, Primary Downstairs
Heating Central
Cooling Central Air
Flooring Vinyl
Laundry Electric Dryer Hookup, Washer Hookup
Exterior
Garage Spaces 2.0
Pool Community, None
Amenities Available Playground
Roof Type Shingle
Porch Front Porch, Glass Enclosed, Patio
Total Parking Spaces 2
Private Pool No
Building
Lot Description Wooded
Sewer Public Sewer
Water Public
Architectural Style Traditional
Structure Type Stucco,Wood Siding
New Construction No
Others
HOA Name The CAM Team
Tax ID 02052500897000372
Acceptable Financing Cash, Conventional, FHA, VA Loan
Listing Terms Cash, Conventional, FHA, VA Loan
Read Less
Want to know what your home might be worth? Contact us for a FREE valuation!

Our team is ready to help you sell your home for the highest possible price ASAP
Bought with SECOND AVENUE REALTY FLORIDA LLC.






