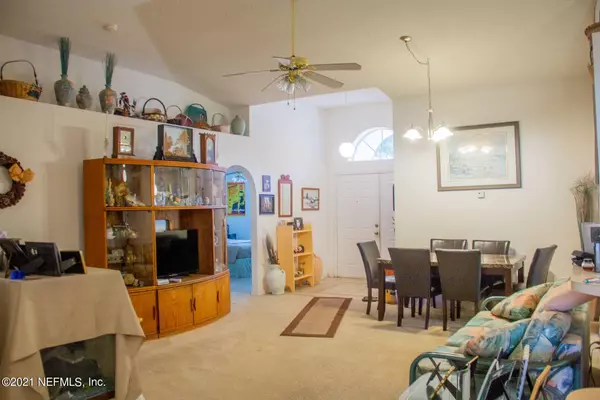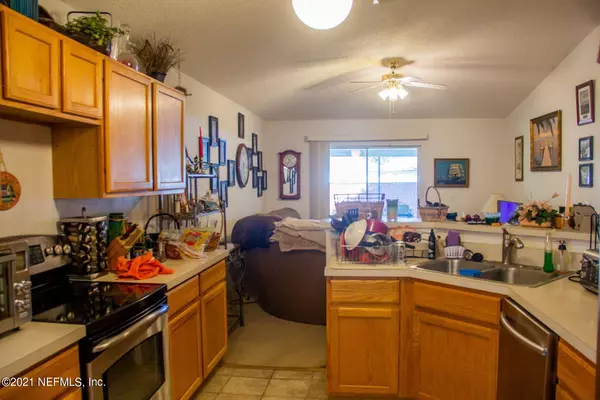$257,000
$245,000
4.9%For more information regarding the value of a property, please contact us for a free consultation.
3411 GLENN HOLLOW CT Jacksonville, FL 32226
3 Beds
2 Baths
1,592 SqFt
Key Details
Sold Price $257,000
Property Type Single Family Home
Sub Type Single Family Residence
Listing Status Sold
Purchase Type For Sale
Square Footage 1,592 sqft
Price per Sqft $161
Subdivision Hickory Hills
MLS Listing ID 1137247
Sold Date 12/23/21
Style Ranch
Bedrooms 3
Full Baths 2
HOA Fees $19/ann
HOA Y/N Yes
Originating Board realMLS (Northeast Florida Multiple Listing Service)
Year Built 2002
Property Description
This spacious 3/2 home is up for grabs! If the two car garage doesn't catch your eye then you'll feel right at home when you walk through the double door entrance. The vaulted ceilings really liven up the home, inviting natural light throughout. The home offers an eat in kitchen and plenty of entertaining space within. Enjoy your mornings on your screened in back porch, and relax knowing you're in a family friendly neighborhood. Conveniently located next to good schools and shopping.
Location
State FL
County Duval
Community Hickory Hills
Area 096-Ft George/Blount Island/Cedar Point
Direction From New Berlin Rd. Turn onto Glenn Hollow Dr. at Hickory Hill subdivision Home will be on the right,
Interior
Interior Features Eat-in Kitchen, Entrance Foyer, Pantry, Primary Bathroom -Tub with Separate Shower, Primary Downstairs, Vaulted Ceiling(s)
Heating Central
Cooling Central Air
Flooring Carpet, Tile
Laundry Electric Dryer Hookup, Washer Hookup
Exterior
Garage Additional Parking, Attached, Garage
Garage Spaces 2.0
Pool None
Waterfront No
Porch Patio, Porch, Screened
Parking Type Additional Parking, Attached, Garage
Total Parking Spaces 2
Private Pool No
Building
Lot Description Cul-De-Sac
Sewer Public Sewer
Water Public
Architectural Style Ranch
Structure Type Stucco
New Construction No
Others
Tax ID 1065784035
Acceptable Financing Cash, Conventional, FHA
Listing Terms Cash, Conventional, FHA
Read Less
Want to know what your home might be worth? Contact us for a FREE valuation!

Our team is ready to help you sell your home for the highest possible price ASAP
Bought with FLORIDA HOMES REALTY & MTG LLC






