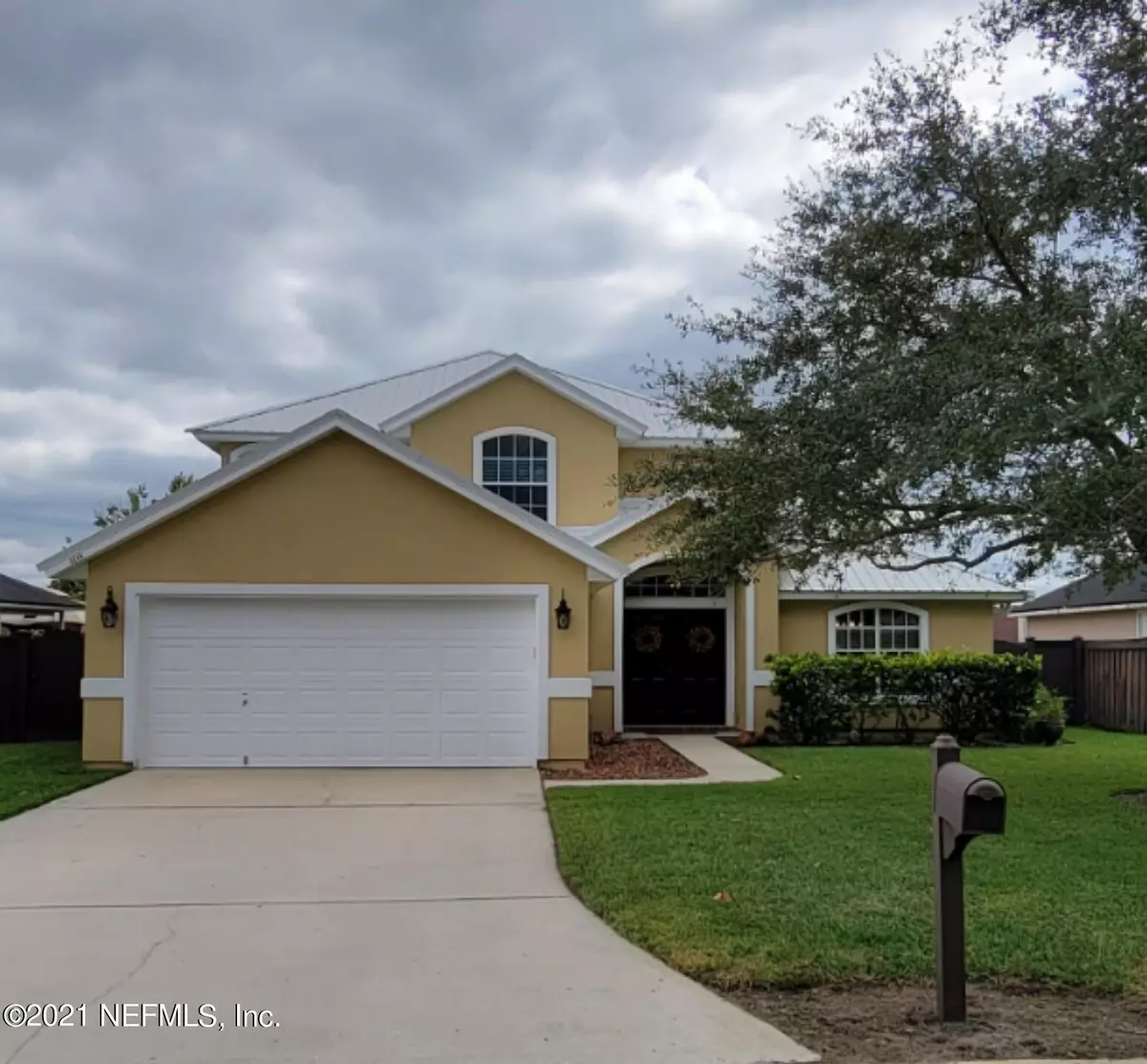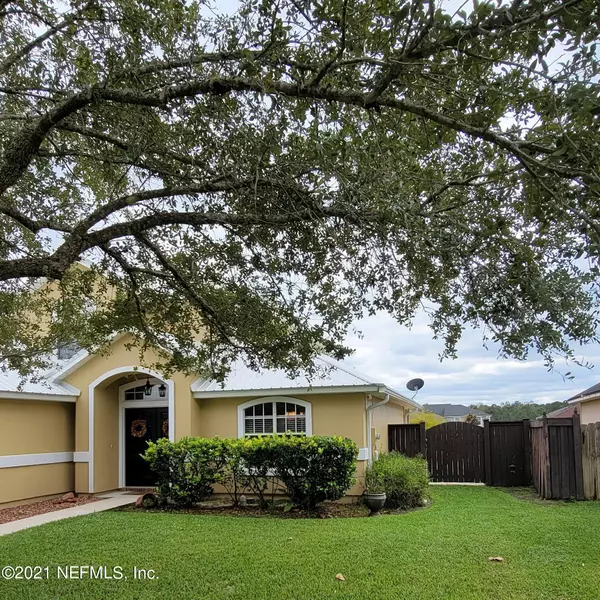$360,000
$349,000
3.2%For more information regarding the value of a property, please contact us for a free consultation.
3244 GINNY LAKE DR Middleburg, FL 32068
4 Beds
3 Baths
2,100 SqFt
Key Details
Sold Price $360,000
Property Type Single Family Home
Sub Type Single Family Residence
Listing Status Sold
Purchase Type For Sale
Square Footage 2,100 sqft
Price per Sqft $171
Subdivision Retreat
MLS Listing ID 1139230
Sold Date 12/15/21
Style Traditional
Bedrooms 4
Full Baths 2
Half Baths 1
HOA Fees $29/ann
HOA Y/N Yes
Originating Board realMLS (Northeast Florida Multiple Listing Service)
Year Built 2006
Lot Dimensions 123 x 70
Property Description
Absolutely stunning home with nothing to do but move in! From the grand staircase with custom railings to the gleaming wood floors and open floor plan to the carefree metal roof; this one is it! Formal dining and breakfast nook frame a perfect kitchen with tons of storage space, stainless appliances and corner pantry. Elegant great room with soaring ceilings and a real fireplace for those cozy winter evenings. The master is huge and so is the on suite complete with his and hers sinks, separate shower and large garden tub. 3 roomy bedrooms and a full bath with their own AC system are upstairs. Walk out back and be wowed;! covered patio with custom pavers and matching fire pit overlook the soaker pool for that perfect romantic evening. Or just fun with the family all year long. This home has it all and it has been lovingly cared for.
Tankless water heater. Irrigation system. Landscape lighting.
Half bath on first floor. Lots more!
Location
State FL
County Clay
Community Retreat
Area 142-Middleburg East
Direction S. Blanding to left at CR218. Left at Retreat. Take first left, then first right. Ginny Lake is on your left past the townhomes.
Rooms
Other Rooms Shed(s)
Interior
Interior Features Breakfast Bar, Breakfast Nook, Pantry, Primary Bathroom -Tub with Separate Shower, Primary Downstairs, Split Bedrooms, Vaulted Ceiling(s), Walk-In Closet(s)
Heating Central, Electric, Heat Pump, Other
Cooling Central Air, Electric
Flooring Tile, Wood
Fireplaces Number 1
Fireplaces Type Gas, Wood Burning
Fireplace Yes
Laundry Electric Dryer Hookup, Washer Hookup
Exterior
Parking Features Additional Parking, Attached, Garage, Garage Door Opener
Garage Spaces 2.0
Fence Back Yard, Wood
Pool Other
Roof Type Metal
Porch Covered, Patio
Total Parking Spaces 2
Private Pool No
Building
Lot Description Sprinklers In Front, Sprinklers In Rear
Sewer Public Sewer
Water Public
Architectural Style Traditional
Structure Type Fiber Cement,Frame,Stucco
New Construction No
Others
HOA Name Cam Team
Tax ID 24052400656401477
Security Features Smoke Detector(s)
Acceptable Financing Cash, Conventional, FHA, USDA Loan, VA Loan
Listing Terms Cash, Conventional, FHA, USDA Loan, VA Loan
Read Less
Want to know what your home might be worth? Contact us for a FREE valuation!

Our team is ready to help you sell your home for the highest possible price ASAP
Bought with RE/MAX CONNECTS






