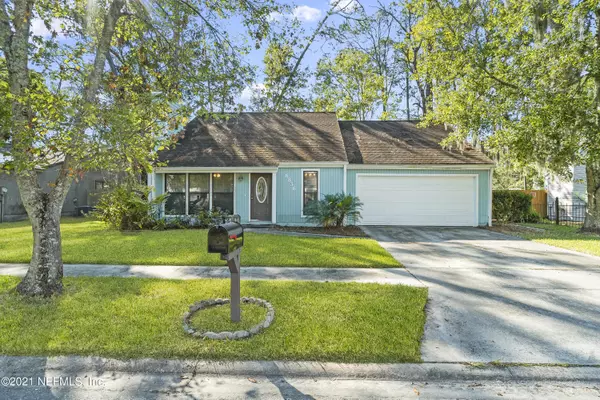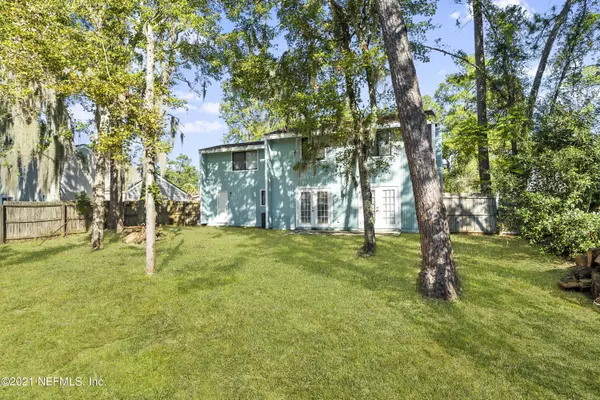$260,000
$260,000
For more information regarding the value of a property, please contact us for a free consultation.
6836 CORALBERRY LN S Jacksonville, FL 32244
4 Beds
2 Baths
1,594 SqFt
Key Details
Sold Price $260,000
Property Type Single Family Home
Sub Type Single Family Residence
Listing Status Sold
Purchase Type For Sale
Square Footage 1,594 sqft
Price per Sqft $163
Subdivision Argyle Forest East
MLS Listing ID 1141754
Sold Date 01/12/22
Style Contemporary
Bedrooms 4
Full Baths 2
HOA Y/N No
Originating Board realMLS (Northeast Florida Multiple Listing Service)
Year Built 1982
Lot Dimensions 70' x 105'
Property Description
Tucked away in Argyle this updated home is a charmer you must see! Two story home is 1,594 square feet 2 car garage home with 4 bedrooms and 2 bathrooms & oversized fully fenced backyard. Walking into the home, you're greeted by a custom wood burning fireplace. Perfect for the holiday season around the corner. Nestle up by the fire in this open concept living space. The dining room opens to the updated kitchen with stainless steel appliances. Down the hall is the owner's suite with french doors leading to the fully fenced backyard perfect for hosting. Upstairs the loft space is great for an office space, entertainment or playroom. Second bedroom is oversized with high ceilings & natural light great office space. Third & fourth bedrooms & second bath are upstairs with a storage closet. Located in driving distance to dining, shopping & the benefits of Argyle shopping & Oakleaf amenities as well. AC System is only 4 years old. Schedule your private tour today!
Location
State FL
County Duval
Community Argyle Forest East
Area 067-Collins Rd/Argyle/Oakleaf Plantation (Duval)
Direction From I-295 exit south on Blanding Blvd, right onto Argyle Forest Blvd, go 1.4 miles, right Candlewood Dr W, left Coralberry Ln, left Coralberry Ln S, 6836 is on left side
Interior
Interior Features Breakfast Nook, Primary Bathroom - Shower No Tub, Split Bedrooms
Heating Central, Other
Cooling Central Air
Flooring Carpet, Tile
Fireplaces Number 1
Fireplace Yes
Exterior
Parking Features Attached, Garage
Garage Spaces 2.0
Fence Back Yard
Pool None
Utilities Available Cable Connected, Other
Roof Type Shingle
Total Parking Spaces 2
Private Pool No
Building
Sewer Public Sewer
Water Public
Architectural Style Contemporary
Structure Type Frame,Wood Siding
New Construction No
Others
Tax ID 0165191610
Security Features Smoke Detector(s)
Acceptable Financing Cash, Conventional, FHA, VA Loan
Listing Terms Cash, Conventional, FHA, VA Loan
Read Less
Want to know what your home might be worth? Contact us for a FREE valuation!

Our team is ready to help you sell your home for the highest possible price ASAP
Bought with DJ & LINDSEY REAL ESTATE






