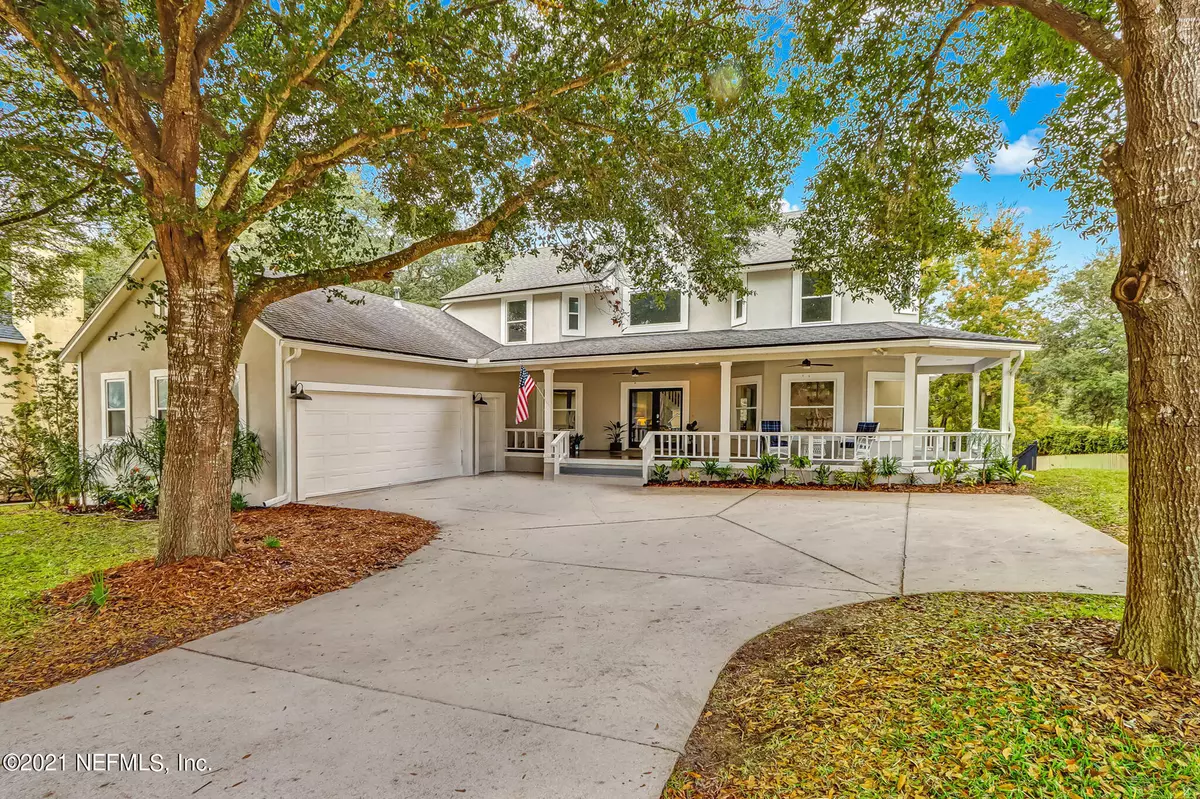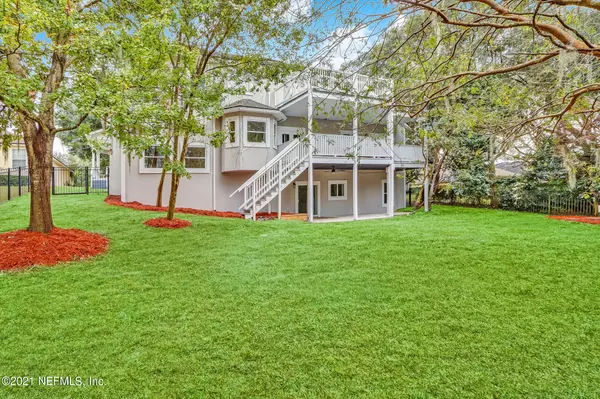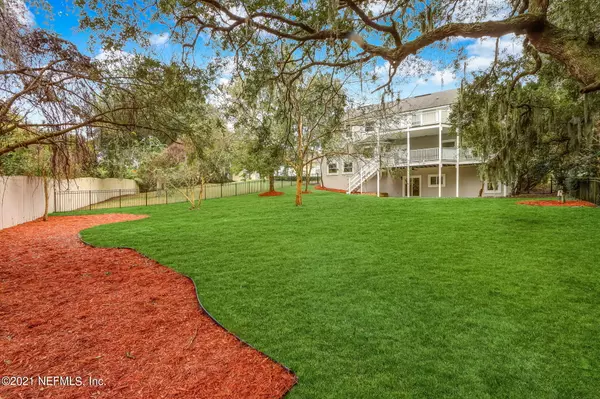$819,900
$789,900
3.8%For more information regarding the value of a property, please contact us for a free consultation.
12501 HIGHVIEW DR Jacksonville, FL 32225
6 Beds
5 Baths
4,716 SqFt
Key Details
Sold Price $819,900
Property Type Single Family Home
Sub Type Single Family Residence
Listing Status Sold
Purchase Type For Sale
Square Footage 4,716 sqft
Price per Sqft $173
Subdivision Hidden Hills Cc
MLS Listing ID 1145096
Sold Date 01/12/22
Bedrooms 6
Full Baths 4
Half Baths 1
HOA Fees $125/qua
HOA Y/N Yes
Originating Board realMLS (Northeast Florida Multiple Listing Service)
Year Built 2001
Property Sub-Type Single Family Residence
Property Description
WOW! A MUST SEE if you are searching for a beautifully updated spacious home on a large lot, this custom-built home in a country club setting is your answer! Unique multi-level flexible floor plan is designed to provide plenty of room and privacy for big families and guests, and also has several sunny and shady outdoor spaces to enjoy year round! View the photos to get a feel for the professional updates/upgrades throughout including the stunning NEW Kitchen and all 4 full baths. NEW carpet, tile and bamboo floors, neutral int.and ext. paint, fixtures and most appls too! True 6 bdrm home features Owners Retreat with luxurious designer Bath and fantastic walk-in closet, HUGE walk-out tiled Bonus RM with a kitchenette, an Office, lrg Loft area, Great RM with gas fireplace plus lrg Dining RM. RM.
Location
State FL
County Duval
Community Hidden Hills Cc
Area 042-Ft Caroline
Direction From Interstate 295, go EAST on Monument, RIGHT into Hidden Hills. NOTE: You will need to show your license... Continue to follow the main road then LEFT on Highview Dr., Home will be on the right.
Interior
Interior Features Breakfast Bar, Breakfast Nook, Built-in Features, Eat-in Kitchen, Entrance Foyer, In-Law Floorplan, Kitchen Island, Primary Bathroom -Tub with Separate Shower, Split Bedrooms, Walk-In Closet(s), Wet Bar
Heating Central, Heat Pump
Cooling Central Air
Flooring Carpet, Concrete, Tile, Wood
Fireplaces Number 1
Fireplaces Type Gas
Fireplace Yes
Laundry Electric Dryer Hookup, Washer Hookup
Exterior
Exterior Feature Balcony
Parking Features Attached, Garage
Garage Spaces 2.0
Fence Back Yard
Pool None
Utilities Available Cable Available, Propane
Amenities Available Clubhouse
Roof Type Shingle
Porch Covered, Front Porch, Patio, Porch, Wrap Around
Total Parking Spaces 2
Private Pool No
Building
Lot Description Cul-De-Sac, Irregular Lot, Sprinklers In Front, Sprinklers In Rear, Wooded
Sewer Public Sewer
Water Public
Structure Type Block,Concrete,Stucco
New Construction No
Others
HOA Name Hidden Hills CC
Tax ID 1602818130
Security Features Smoke Detector(s)
Acceptable Financing Cash, Conventional, VA Loan
Listing Terms Cash, Conventional, VA Loan
Read Less
Want to know what your home might be worth? Contact us for a FREE valuation!

Our team is ready to help you sell your home for the highest possible price ASAP
Bought with DJ & LINDSEY REAL ESTATE





