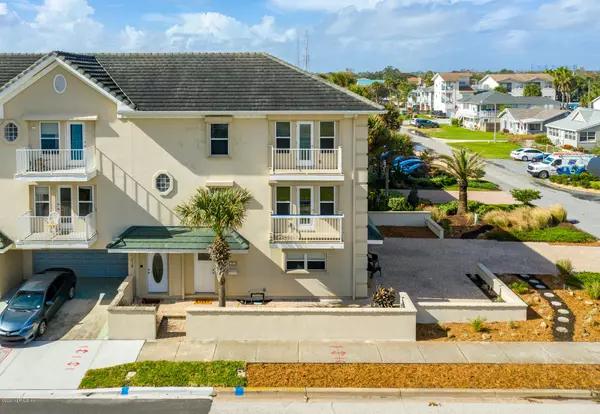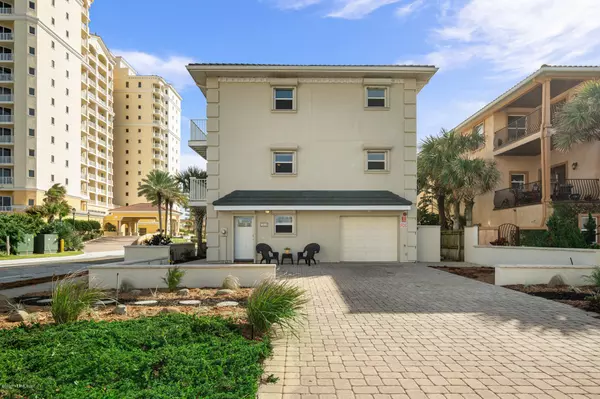$685,000
$699,000
2.0%For more information regarding the value of a property, please contact us for a free consultation.
1016 1ST ST S Jacksonville Beach, FL 32250
3 Beds
4 Baths
2,374 SqFt
Key Details
Sold Price $685,000
Property Type Townhouse
Sub Type Townhouse
Listing Status Sold
Purchase Type For Sale
Square Footage 2,374 sqft
Price per Sqft $288
Subdivision Pablo Beach South
MLS Listing ID 1081832
Sold Date 01/29/21
Style Multi Generational
Bedrooms 3
Full Baths 3
Half Baths 1
HOA Y/N No
Originating Board realMLS (Northeast Florida Multiple Listing Service)
Year Built 2000
Lot Dimensions 48' X 50'
Property Description
Back on the Market-Buyer's financing fell through. 2nd chance on this Fantastic Ocean Townhome built strong with rarely seen poured concrete construction, rollup hurricane shutters, fire sprinklers, dumbwaiter & a tile roof. 3 ocean view bedrooms, 3 ½ baths & a climate controlled garage; this flexible floor plan works for all lifestyles. Tile & Bamboo Flooring throughout. 1st floor efficiency with private entrance, kitchenette, bath & separate HVAC/H2O Heater is perfect for multi-generational living. In 2017, the kitchen & baths were renovated with new cabinetry, granite counters, backsplash & appliances. The outside renovation included a concrete retaining wall, low maintenance landscaping, paver drive/walkways, outdoor shower & a full irrigation system with 3 underground drainage ponds. ponds.
Location
State FL
County Duval
Community Pablo Beach South
Area 212-Jacksonville Beach-Se
Direction A1A to 10th Avenue South (Starbucks) to east towards ocean. Home is on south corner of 10th Avenue South and 1st Street South
Interior
Interior Features Breakfast Bar, In-Law Floorplan, Kitchen Island, Pantry, Primary Bathroom - Shower No Tub, Split Bedrooms, Walk-In Closet(s)
Heating Central
Cooling Central Air
Flooring Carpet, Tile, Wood
Furnishings Unfurnished
Exterior
Exterior Feature Balcony, Outdoor Shower, Storm Shutters
Garage Attached, Garage
Garage Spaces 1.0
Pool None
Utilities Available Cable Connected
Waterfront No
View Ocean
Roof Type Tile
Parking Type Attached, Garage
Total Parking Spaces 1
Private Pool No
Building
Lot Description Sprinklers In Front, Sprinklers In Rear
Sewer Public Sewer
Water Public
Architectural Style Multi Generational
Structure Type Block,Concrete,Stucco
New Construction No
Schools
Elementary Schools Seabreeze
Middle Schools Duncan Fletcher
High Schools Duncan Fletcher
Others
Tax ID 1761450100
Security Features Entry Phone/Intercom,Fire Sprinkler System,Security System Owned,Smoke Detector(s)
Acceptable Financing Cash, Conventional
Listing Terms Cash, Conventional
Read Less
Want to know what your home might be worth? Contact us for a FREE valuation!

Our team is ready to help you sell your home for the highest possible price ASAP
Bought with KELLER WILLIAMS REALTY ATLANTIC PARTNERS






