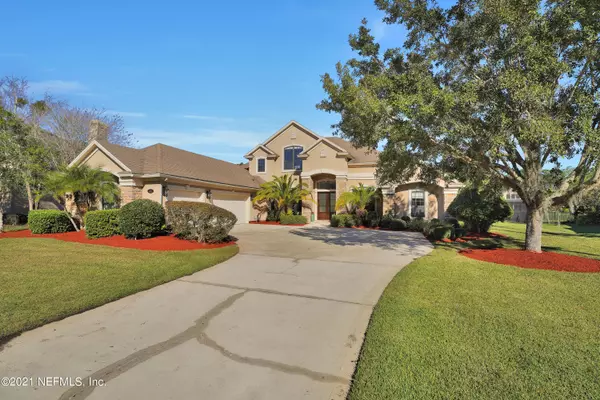$845,000
$850,000
0.6%For more information regarding the value of a property, please contact us for a free consultation.
402 SUMMERSET DR St Johns, FL 32259
5 Beds
4 Baths
3,652 SqFt
Key Details
Sold Price $845,000
Property Type Single Family Home
Sub Type Single Family Residence
Listing Status Sold
Purchase Type For Sale
Square Footage 3,652 sqft
Price per Sqft $231
Subdivision Bartram Plantation
MLS Listing ID 1146889
Sold Date 02/11/22
Style Traditional
Bedrooms 5
Full Baths 4
HOA Fees $97/ann
HOA Y/N Yes
Originating Board realMLS (Northeast Florida Multiple Listing Service)
Year Built 2006
Property Description
Looking for a 1/2 acre POOL home in St Johns County? This one is for you! Gorgeous 2 story, 5 bed, 4 bath home with a huge loft & TONS of storage throughout. The backyard is fenced & has pavers around the chlorine pool & summer kitchen that overlooks the lake. Inside you find a split floorplan w/the owners suite & 3 other bedrooms on the 1st floor. Large kitchen w/SS appliances that are only 2 yrs old & granite countertops. Crown molding, built ins & surround sound are just a few of the upgrades. Home has 3 HVAC systems, propane fireplace, double entry front doors & side entry 3 car garage. Large indoor laundry room just off the garage. The bonus room is plumbed for a wet bar & is a great extra living space or could be used as another bedroom. 1 year home warranty with acceptable offer.
Location
State FL
County St. Johns
Community Bartram Plantation
Area 302-Orangedale Area
Direction I-95 South to CR 210. 210 turns into Greenbriar. Left into Bartram Plantation. Make the first Right on Bridge Creek to dead end and then Left on Summerset.
Rooms
Other Rooms Outdoor Kitchen
Interior
Interior Features Breakfast Bar, Breakfast Nook, Built-in Features, Eat-in Kitchen, Entrance Foyer, Pantry, Primary Bathroom -Tub with Separate Shower, Primary Downstairs, Split Bedrooms, Vaulted Ceiling(s), Walk-In Closet(s)
Heating Central
Cooling Central Air
Flooring Carpet, Tile, Wood
Fireplaces Type Gas
Fireplace Yes
Laundry Electric Dryer Hookup, Washer Hookup
Exterior
Garage Additional Parking
Garage Spaces 3.0
Fence Back Yard
Pool In Ground
Waterfront Yes
Waterfront Description Lake Front
Roof Type Shingle
Parking Type Additional Parking
Total Parking Spaces 3
Private Pool No
Building
Lot Description Cul-De-Sac, Sprinklers In Front, Sprinklers In Rear
Sewer Public Sewer
Water Public
Architectural Style Traditional
Structure Type Frame,Stucco
New Construction No
Others
Tax ID 0011710810
Security Features Smoke Detector(s)
Acceptable Financing Cash, Conventional
Listing Terms Cash, Conventional
Read Less
Want to know what your home might be worth? Contact us for a FREE valuation!

Our team is ready to help you sell your home for the highest possible price ASAP
Bought with KELLER WILLIAMS REALTY ATLANTIC PARTNERS ST. AUGUSTINE






