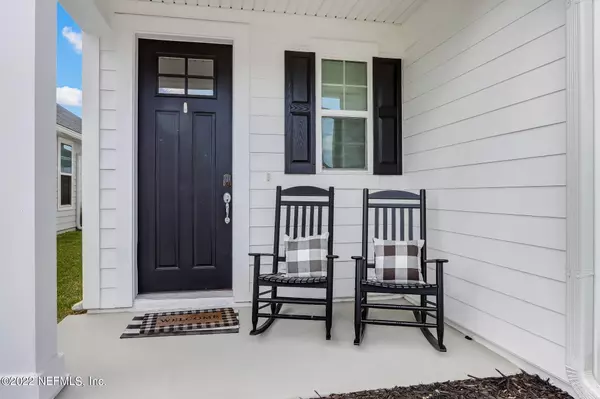$615,000
$675,000
8.9%For more information regarding the value of a property, please contact us for a free consultation.
235 VISTA LAKE CIR Ponte Vedra, FL 32081
4 Beds
3 Baths
2,201 SqFt
Key Details
Sold Price $615,000
Property Type Single Family Home
Sub Type Single Family Residence
Listing Status Sold
Purchase Type For Sale
Square Footage 2,201 sqft
Price per Sqft $279
Subdivision Liberty Cove At Crosswater
MLS Listing ID 1149360
Sold Date 03/30/22
Style Traditional
Bedrooms 4
Full Baths 2
Half Baths 1
HOA Fees $46/ann
HOA Y/N Yes
Originating Board realMLS (Northeast Florida Multiple Listing Service)
Year Built 2018
Property Description
This beautiful lakefront Providence home in highly sought after Crosswater at Nocatee is waiting for you! You'll love the Hernando floor plan with 4 bedrooms, 2.5 bathrooms, with a large loft/flex space upstairs. The owner's retreat has lake views, garden tub, separate walk-in shower, large closet, a linen closet, and dual sinks. The gourmet kitchen boosts tile backsplashes, Aristokraft cabinetry, beautiful kitchen island with views into the backyard, quartz countertops, stainless steel appliances and a coffee bar area. The laundry room is located downstairs and off the kitchen with extra shelving and storage. The upstairs living space has a loft, built in shelf, its own linen closet, three bedrooms and a full bath. The full bathroom upstairs has a tall vanity with dual sinks and a shower/tub combo. The entire home has brand new plantation shutters. The covered paver patio and large backyard are perfect for entertaining. You'll love all of what Providence homes have to offer from the 100% Energy Star Certification. Come live in Nocatee!
Location
State FL
County St. Johns
Community Liberty Cove At Crosswater
Area 272-Nocatee South
Direction At the traffic circle, take 2nd exit and stay on Crosswater Pkwy, At the traffic circle, take the 1st exit onto Crosswater Lake Dr. Turn right at Village Landing Dr. Right on Vista Lake. Home on left
Interior
Interior Features Breakfast Bar, Eat-in Kitchen, Entrance Foyer, Kitchen Island, Pantry, Primary Bathroom -Tub with Separate Shower, Primary Downstairs, Split Bedrooms, Walk-In Closet(s)
Heating Central
Cooling Central Air
Flooring Carpet, Tile
Laundry Electric Dryer Hookup, Washer Hookup
Exterior
Garage Spaces 2.0
Fence Back Yard
Pool Community, None
Amenities Available Children's Pool, Clubhouse, Fitness Center, Playground, Tennis Court(s)
Waterfront Description Lake Front
Roof Type Shingle
Porch Porch
Total Parking Spaces 2
Private Pool No
Building
Sewer Public Sewer
Water Public
Architectural Style Traditional
New Construction No
Others
Tax ID 0704911170
Acceptable Financing Cash, Conventional, FHA, VA Loan
Listing Terms Cash, Conventional, FHA, VA Loan
Read Less
Want to know what your home might be worth? Contact us for a FREE valuation!

Our team is ready to help you sell your home for the highest possible price ASAP






