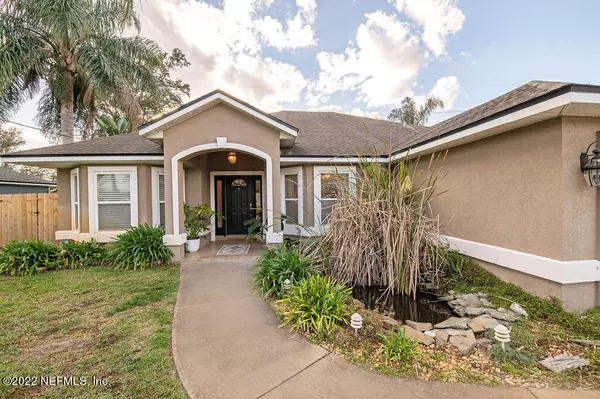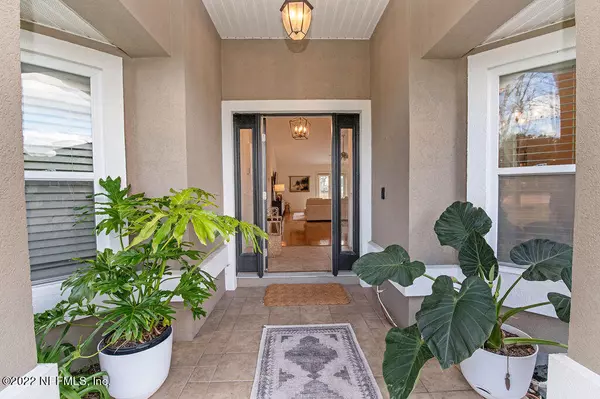$440,000
$424,900
3.6%For more information regarding the value of a property, please contact us for a free consultation.
224 GENTIAN RD St Augustine, FL 32086
3 Beds
2 Baths
1,917 SqFt
Key Details
Sold Price $440,000
Property Type Single Family Home
Sub Type Single Family Residence
Listing Status Sold
Purchase Type For Sale
Square Footage 1,917 sqft
Price per Sqft $229
Subdivision St Augustine South
MLS Listing ID 1149712
Sold Date 03/07/22
Style Ranch
Bedrooms 3
Full Baths 2
HOA Y/N No
Originating Board realMLS (Northeast Florida Multiple Listing Service)
Year Built 2006
Property Description
Welcome to St. Augustine South, a boaters paradise! The high ceilings and natural light will wow you the moment you enter 224 Gentian Road. Plenty of room to entertain with over 1,900 sf of living space and beautiful hard wood floors throughout livings areas. Split floorpan offers the Master suite on one side with a walk in shower, soaker tub and double closets. Just off the entry is a bonus space/formal dining room that is currently being used as an office and reading nook. On the other end of the home, you will find two guest rooms and a guest bath. Pocket doors allow for guests to close off their wing of the home from the living room. French doors open up to your tropical escape, with a new paver patio, and beautifully landscaped yard with palm trees and birds of paradise. Concrete block construction. 2 car garage and extra wide driveway, plenty of room for all your toys! This is a must see!
Discover everything St. Augustine South has to offer, bike and walking trails along the intracoastal waterway, 2 public boat ramps, a great school district and no HOA! Conveniently located just 5 minutes by car to the beaches and 10 min to Historic Downtown St. Augustine. Call today for your private viewing!
Location
State FL
County St. Johns
Community St Augustine South
Area 335-St Augustine South
Direction US1 South turn left on Shore Rd. Then turn left on Alicante and left on Gentian Rd and the home will be on your left.
Interior
Interior Features Primary Bathroom -Tub with Separate Shower, Primary Downstairs
Heating Central
Cooling Central Air
Flooring Tile, Wood
Exterior
Parking Features Additional Parking, Guest
Garage Spaces 2.0
Pool None
Roof Type Shingle
Total Parking Spaces 2
Private Pool No
Building
Sewer Septic Tank
Water Public
Architectural Style Ranch
Structure Type Block,Concrete
New Construction No
Schools
Elementary Schools Osceola
Middle Schools Murray
High Schools Pedro Menendez
Others
Tax ID 2345850000
Acceptable Financing Cash, Conventional, FHA, VA Loan
Listing Terms Cash, Conventional, FHA, VA Loan
Read Less
Want to know what your home might be worth? Contact us for a FREE valuation!

Our team is ready to help you sell your home for the highest possible price ASAP
Bought with ENDLESS SUMMER REALTY






