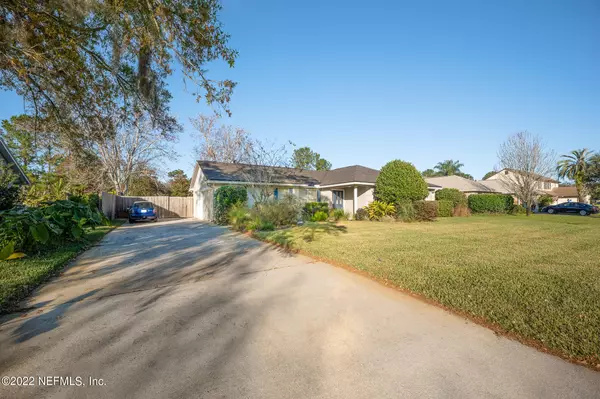$385,000
$385,000
For more information regarding the value of a property, please contact us for a free consultation.
1125 LINWOOD LOOP Jacksonville, FL 32259
3 Beds
3 Baths
1,661 SqFt
Key Details
Sold Price $385,000
Property Type Single Family Home
Sub Type Single Family Residence
Listing Status Sold
Purchase Type For Sale
Square Footage 1,661 sqft
Price per Sqft $231
Subdivision Julington Creek Plan
MLS Listing ID 1150232
Sold Date 02/28/22
Style Traditional
Bedrooms 3
Full Baths 2
Half Baths 1
HOA Fees $37/ann
HOA Y/N Yes
Originating Board realMLS (Northeast Florida Multiple Listing Service)
Year Built 1988
Property Description
**Open House: Sunday, January. 23 from 12-3PM** 3-bedroom, 2.5 bath home in St. Johns for under $400,000 and with no CDD? No, you're not dreaming! Welcome to 1125 Linwood Loop. Your next home is nestled in a neighborhood with mature trees on an over-sized lot. The long driveway leading up to the side load garage means you'll have plenty of parking for your friends and family when you entertain. Once you walk in the front door, you'll appreciate the hardwood and tile floors throughout the entire home. No carpet to be found in this beauty! The kitchen has been updated with granite countertops and stainless appliances. The backyard is completely private and fully fenced. Make sure and check out the video virtual tour!
Location
State FL
County St. Johns
Community Julington Creek Plan
Area 301-Julington Creek/Switzerland
Direction I 295 to San Jose Blvd South. From San Jose, go south over Julington Creek Bridge. Turn Left on Racetrack Road. Turn Right on Durbin Creek Blvd. Turn left on Linwood Loop. Home on the Left.
Interior
Interior Features Primary Bathroom - Tub with Shower, Split Bedrooms, Walk-In Closet(s)
Heating Central, Heat Pump
Cooling Central Air
Flooring Tile, Wood
Laundry Electric Dryer Hookup, Washer Hookup
Exterior
Parking Features Attached, Garage
Garage Spaces 2.0
Fence Back Yard
Pool None
Utilities Available Other
Roof Type Shingle
Porch Front Porch, Patio, Porch, Screened
Total Parking Spaces 2
Private Pool No
Building
Sewer Public Sewer
Water Public
Architectural Style Traditional
Structure Type Frame,Stucco
New Construction No
Schools
Elementary Schools Julington Creek
High Schools Creekside
Others
HOA Name Julington Creek
Tax ID 2490410013
Security Features Security System Owned
Acceptable Financing Cash, Conventional, VA Loan
Listing Terms Cash, Conventional, VA Loan
Read Less
Want to know what your home might be worth? Contact us for a FREE valuation!

Our team is ready to help you sell your home for the highest possible price ASAP
Bought with FLORIDA HOMES REALTY & MTG LLC






