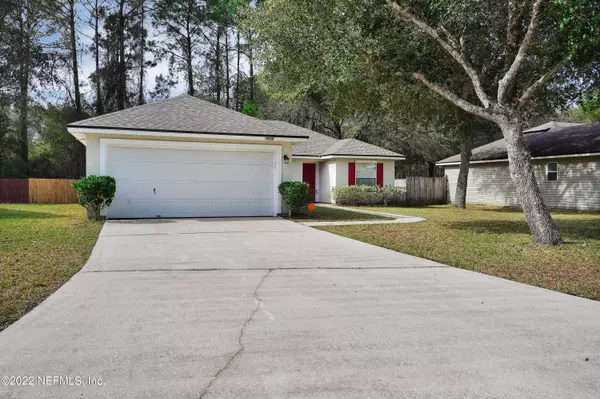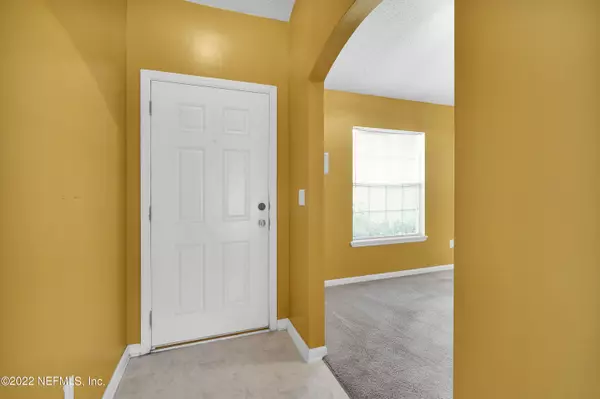$232,500
$223,900
3.8%For more information regarding the value of a property, please contact us for a free consultation.
7826 STEAMBOAT SPRINGS CT Jacksonville, FL 32210
3 Beds
2 Baths
1,376 SqFt
Key Details
Sold Price $232,500
Property Type Single Family Home
Sub Type Single Family Residence
Listing Status Sold
Purchase Type For Sale
Square Footage 1,376 sqft
Price per Sqft $168
Subdivision Westin
MLS Listing ID 1150850
Sold Date 03/08/22
Style Ranch
Bedrooms 3
Full Baths 2
HOA Fees $21/ann
HOA Y/N Yes
Originating Board realMLS (Northeast Florida Multiple Listing Service)
Year Built 2004
Property Description
****SUBMIT ALL OFFERS BY 5PM TODAY, 28 JANUARY 2022***
AGENTS PLEASE REVIEW PRIVATE REMARKS
Your home search is over, look no further! This beautiful one story, 3-bedroom, 2 full bath home, priced under $225K sits on a cul-de-sac.
A few features include a separate dining room with eat-in kitchen and a walk-in pantry. The owner's suite has a tray ceiling, walk-in closet and garden tub. The oversized two-car garage has plenty of space for storage. The roof was replaced in 2021 and has a transferable warranty.
Find peace in the backyard that's sits on a preserve. There are no CDD fees and a low $252.00 annual HOA fee.
The home is being sold as-is, however the owner will pay for a home warranty up to $460.00. Submit a Pre-Approval Letter with all offers
Location
State FL
County Duval
Community Westin
Area 063-Jacksonville Heights/Oak Hill/English Estates
Direction I-295 North towards Orange Park. Take exit 17 on Wilson Blvd. Turn left on Old Middleburg Road North. Left on Steamboat Springs Drive and left on Steamboat Springs Court.
Interior
Interior Features Eat-in Kitchen, Pantry, Primary Bathroom - Tub with Shower, Split Bedrooms, Walk-In Closet(s)
Heating Central
Cooling Central Air
Flooring Carpet, Laminate, Tile, Vinyl
Laundry Electric Dryer Hookup, Washer Hookup
Exterior
Garage Attached, Garage
Garage Spaces 2.0
Fence Back Yard
Pool None
Amenities Available Basketball Court, Playground
Waterfront No
Parking Type Attached, Garage
Total Parking Spaces 2
Private Pool No
Building
Lot Description Wooded
Sewer Public Sewer
Water Public
Architectural Style Ranch
New Construction No
Others
HOA Name Westin Duval HOA Inc
Tax ID 0131001630
Acceptable Financing Cash, Conventional, FHA, VA Loan
Listing Terms Cash, Conventional, FHA, VA Loan
Read Less
Want to know what your home might be worth? Contact us for a FREE valuation!

Our team is ready to help you sell your home for the highest possible price ASAP
Bought with ABOVE BAR REALTY LLC






