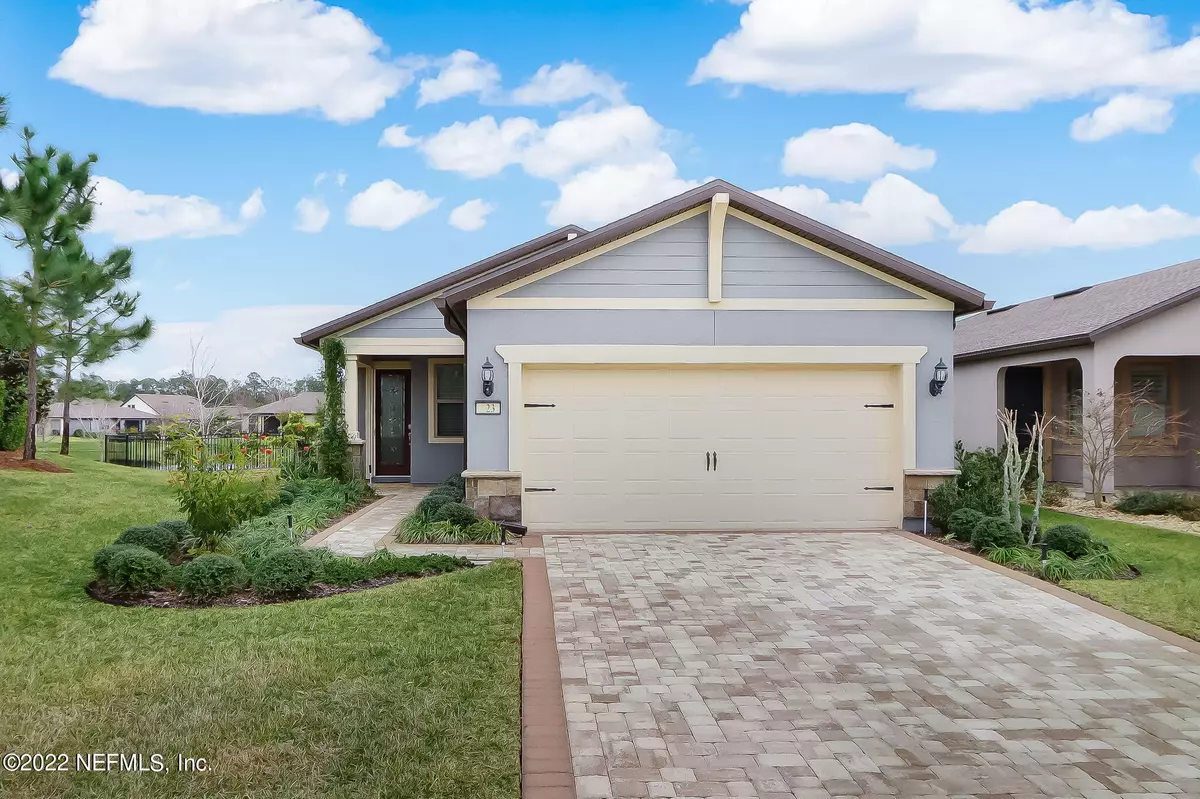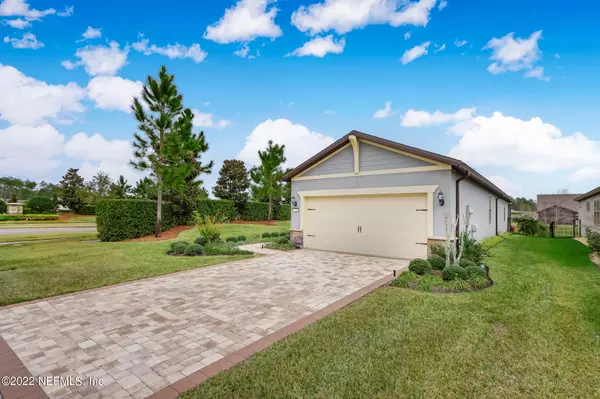$505,000
$470,000
7.4%For more information regarding the value of a property, please contact us for a free consultation.
23 FOREST SPRING DR Ponte Vedra, FL 32081
2 Beds
2 Baths
1,425 SqFt
Key Details
Sold Price $505,000
Property Type Single Family Home
Sub Type Single Family Residence
Listing Status Sold
Purchase Type For Sale
Square Footage 1,425 sqft
Price per Sqft $354
Subdivision Del Webb Ponte Vedra
MLS Listing ID 1151368
Sold Date 02/15/22
Style Traditional
Bedrooms 2
Full Baths 2
HOA Fees $195/mo
HOA Y/N Yes
Originating Board realMLS (Northeast Florida Multiple Listing Service)
Year Built 2019
Property Description
Welcome to Del Webb Ponte Vedra in Nocatee, the premier 55+ community in Northeast Florida! This beautiful lakefront home has 2 bedrooms, 2 bathrooms plus a flex room on a corner lot! The popular plan has over 1424 sqft with tons of upgrades. The kitchen has stainless steel appliances, huge island, beautiful cabinets, and views into the fenced backyard oasis. The enclosed screened porch has amazing views of the lake, various citrus, avocado and peach trees. The seller has a complete list of all types of trees ready for you. The garage features a 4' extension for larger vehicles, extra storage, or a golf cart. You'll absolute love living in the Del Webb community with amazing amenities from the indoor and outdoor pools, library, gym, theater, tennis, bocce ball, and pickle ball courts. This gated, 55+ active adult community is located in prestigious Ponte Vedra, where you can live nearby to world-class golf courses, pristine beaches, upscale dining and shopping. There is always an activity within reach, either offsite or at the local clubhouse and Canopy Club. This community includes a Fiber network that provides fast, reliable, multi-user Internet needed in homes today and in the future.
Location
State FL
County St. Johns
Community Del Webb Ponte Vedra
Area 272-Nocatee South
Direction Take Crosswater Pkwy. past roundabout, Turn left into Del Webb & through guard gate, right on River Run Blvd. right on Pineland Bay Dr. Left on Forest Spring home on left corner.
Interior
Interior Features Breakfast Bar, Entrance Foyer, Kitchen Island, Pantry, Primary Bathroom - Shower No Tub, Primary Downstairs, Split Bedrooms, Walk-In Closet(s)
Heating Central, Electric, Heat Pump
Cooling Central Air, Electric
Flooring Carpet, Tile
Furnishings Unfurnished
Laundry Electric Dryer Hookup, Washer Hookup
Exterior
Garage Additional Parking, Attached, Garage, Garage Door Opener
Garage Spaces 2.0
Fence Back Yard
Pool Community
Utilities Available Cable Available
Amenities Available Clubhouse, Fitness Center, Jogging Path, Management - Full Time, Management- On Site, Sauna, Security, Tennis Court(s), Trash
Waterfront Yes
Waterfront Description Lake Front
Roof Type Shingle
Porch Patio, Porch, Screened
Parking Type Additional Parking, Attached, Garage, Garage Door Opener
Total Parking Spaces 2
Private Pool No
Building
Lot Description Sprinklers In Front, Sprinklers In Rear
Sewer Public Sewer
Water Public
Architectural Style Traditional
Structure Type Stucco
New Construction No
Others
Senior Community Yes
Tax ID 0722521900
Security Features Smoke Detector(s)
Acceptable Financing Cash, Conventional, FHA, VA Loan
Listing Terms Cash, Conventional, FHA, VA Loan
Read Less
Want to know what your home might be worth? Contact us for a FREE valuation!

Our team is ready to help you sell your home for the highest possible price ASAP
Bought with FLORIDA HOMES REALTY & MTG LLC






