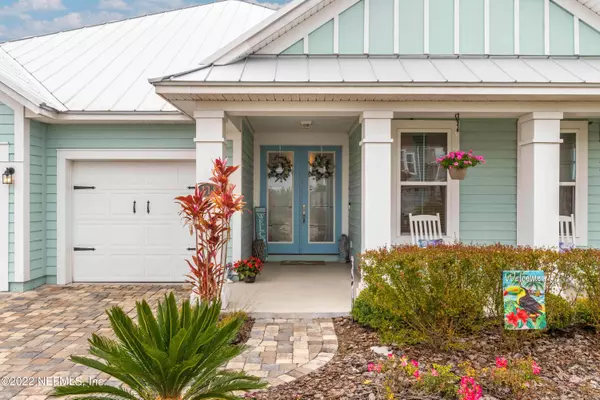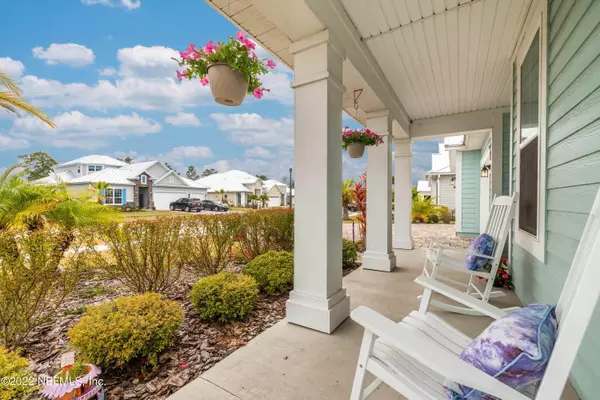$900,000
$950,000
5.3%For more information regarding the value of a property, please contact us for a free consultation.
118 TOPSIDE DR St Johns, FL 32259
5 Beds
4 Baths
3,362 SqFt
Key Details
Sold Price $900,000
Property Type Single Family Home
Sub Type Single Family Residence
Listing Status Sold
Purchase Type For Sale
Square Footage 3,362 sqft
Price per Sqft $267
Subdivision Twin Creeks North
MLS Listing ID 1150895
Sold Date 03/21/22
Bedrooms 5
Full Baths 4
HOA Fees $121/qua
HOA Y/N Yes
Originating Board realMLS (Northeast Florida Multiple Listing Service)
Year Built 2019
Property Sub-Type Single Family Residence
Property Description
The POOL house you've been looking for is finally here! This 5 bedroom 4 bath COASTAL home comes with tons of upgrades. Featuring an oversized kitchen overlooking the large dining/living room you will never run out of space to entertain! As you walk out the triple sliding glass doors to the outdoor kitchen which is designed for entertaining and relaxation. The custom designed pool and spa comes with a beautiful water view and is surrounded by mature palm trees to give you that tropical escape you've been longing for. They also took the liberty of installing a full screen enclosure to keep the bugs out. Fully fenced back yard for the fur babies! Make sure you check out the 14 acre LAGOON and the excess of amenities Beachwalk offers! Come see this home before it's gone!
Location
State FL
County St. Johns
Community Twin Creeks North
Area 301-Julington Creek/Switzerland
Direction Driving South on 95 turn left (East) onto CR 210, Continue on County Rd 210 E. Drive to Beachwalk Blvd and turn left. Drive to Topside drive and turn right. House will be on right with sign.
Interior
Interior Features Breakfast Bar, Entrance Foyer, Kitchen Island, Pantry, Primary Bathroom -Tub with Separate Shower, Primary Downstairs, Split Bedrooms, Walk-In Closet(s)
Heating Central
Cooling Central Air
Flooring Tile
Exterior
Parking Features Additional Parking
Garage Spaces 3.0
Pool In Ground
Amenities Available Clubhouse
Waterfront Description Pond
Roof Type Metal
Total Parking Spaces 3
Private Pool No
Building
Sewer Public Sewer
Water Public
Structure Type Frame
New Construction No
Schools
Elementary Schools Ocean Palms
Middle Schools Alice B. Landrum
High Schools Allen D. Nease
Others
HOA Name TCN seaside estates
Tax ID 0237150700
Acceptable Financing Cash, Conventional, FHA, VA Loan
Listing Terms Cash, Conventional, FHA, VA Loan
Read Less
Want to know what your home might be worth? Contact us for a FREE valuation!

Our team is ready to help you sell your home for the highest possible price ASAP
Bought with COMPASS FLORIDA LLC





