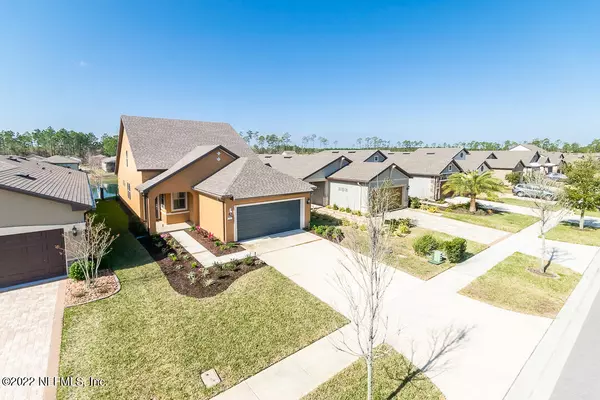$585,000
$599,900
2.5%For more information regarding the value of a property, please contact us for a free consultation.
248 WOOD POND LOOP Ponte Vedra, FL 32081
3 Beds
3 Baths
2,211 SqFt
Key Details
Sold Price $585,000
Property Type Single Family Home
Sub Type Single Family Residence
Listing Status Sold
Purchase Type For Sale
Square Footage 2,211 sqft
Price per Sqft $264
Subdivision Del Webb Ponte Vedra
MLS Listing ID 1155380
Sold Date 05/31/22
Style Traditional
Bedrooms 3
Full Baths 3
HOA Fees $195/mo
HOA Y/N Yes
Originating Board realMLS (Northeast Florida Multiple Listing Service)
Year Built 2019
Property Description
Super popular Taft Street floor plan with loft , beautiful white kitchen and quartz counter tops. Amazing sunroom overlooking the water, first floor master, guest room, and flex room, upstairs loft area and third guest bedroom with lot's of storage. Start living your best life today in the best-selling active adult community in Northeast Florida, Del Webb Ponte Vedra! The Anastasia Club offers; tennis, pickle ball, bocce, fitness center, indoor/outdoor pools & spas, numerous clubs and interest groups w/full time activity director! Only 10 minutes to PV Beach shopping, restaurants and the OCEAN! Nocatee & Del Webb are Golf Cart Friendly!
Location
State FL
County St. Johns
Community Del Webb Ponte Vedra
Area 272-Nocatee South
Direction From Nocatee Pkwy. Exit R on Crosswater Pkwy, Del Webb is on L. Go through guard gate, turn R on River Run. Left on Lantern Oak Lane and right on Wood Pond Loop.
Interior
Interior Features Kitchen Island, Pantry, Primary Bathroom - Shower No Tub, Primary Downstairs, Split Bedrooms, Walk-In Closet(s)
Heating Central, Heat Pump
Cooling Central Air
Flooring Tile, Vinyl
Furnishings Unfurnished
Laundry Electric Dryer Hookup, Washer Hookup
Exterior
Garage Attached, Garage
Garage Spaces 2.0
Fence Back Yard
Pool Community
Utilities Available Cable Available
Amenities Available Clubhouse, Fitness Center, Jogging Path, Sauna, Security, Spa/Hot Tub, Tennis Court(s), Trash
Waterfront Yes
Waterfront Description Pond
View Water
Roof Type Shingle
Accessibility Accessible Common Area
Porch Front Porch, Patio
Parking Type Attached, Garage
Total Parking Spaces 2
Private Pool No
Building
Lot Description Sprinklers In Front, Sprinklers In Rear
Sewer Public Sewer
Water Public
Architectural Style Traditional
Structure Type Frame,Stucco
New Construction No
Others
HOA Name Riverwood
Senior Community Yes
Tax ID 0722540800
Acceptable Financing Cash, Conventional
Listing Terms Cash, Conventional
Read Less
Want to know what your home might be worth? Contact us for a FREE valuation!

Our team is ready to help you sell your home for the highest possible price ASAP
Bought with COLDWELL BANKER VANGUARD REALTY






