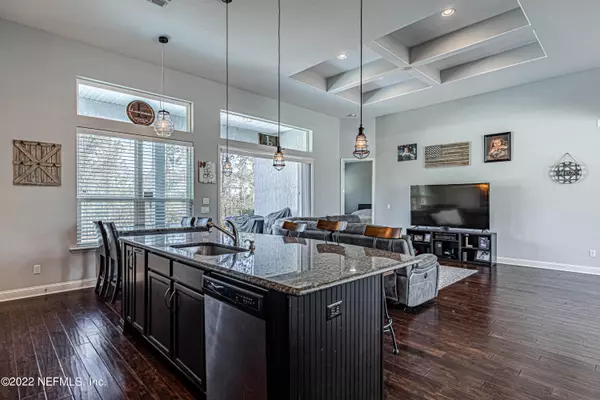$472,500
$485,000
2.6%For more information regarding the value of a property, please contact us for a free consultation.
1868 SUGAR MAPLE RD Fleming Island, FL 32003
4 Beds
2 Baths
1,961 SqFt
Key Details
Sold Price $472,500
Property Type Single Family Home
Sub Type Single Family Residence
Listing Status Sold
Purchase Type For Sale
Square Footage 1,961 sqft
Price per Sqft $240
Subdivision Fleming Island Plan
MLS Listing ID 1157858
Sold Date 04/13/22
Style Traditional
Bedrooms 4
Full Baths 2
HOA Fees $6/ann
HOA Y/N Yes
Originating Board realMLS (Northeast Florida Multiple Listing Service)
Year Built 2014
Property Description
Absolutely stunning 3/2 plus office bonus room, POOL home in the heart of Fleming Island Plantation. As you enter into the foyer you are greeted by a large open family room, dining area and bonus room that can be used for an office or man cave. Open the triple slider for indoor/outdoor living and a gorgeous view of the pool. The kitchen boasts dark granite counter tops, 42in cabinets, bar and breakfast nook. This split floorplan offers privacy for everyone. Relax in your large master suite, take a soak in the garden tub and leave your worries behind. This beautiful home is minutes away from Fleming Island High School yet tucked back in a quiet neighborhood. Access to all Fleming Island Plantation amenities. Any offers will be reviewed Monday 3/14/2022.
Location
State FL
County Clay
Community Fleming Island Plan
Area 124-Fleming Island-Sw
Direction I-295 to Exit 10 for US 17/Park Ave. Follow US 17 South, right on CR 220, first left onto Town Center Dr, Right on Eagle Crest, Left on Sugar Maple
Interior
Interior Features Breakfast Bar, Eat-in Kitchen, Pantry, Primary Bathroom -Tub with Separate Shower, Primary Downstairs, Split Bedrooms, Walk-In Closet(s)
Heating Central, Heat Pump
Cooling Central Air
Flooring Carpet, Tile
Fireplaces Type Other
Fireplace Yes
Exterior
Exterior Feature Outdoor Shower
Parking Features Attached, Garage
Garage Spaces 2.0
Fence Back Yard
Pool Community, In Ground
Amenities Available Basketball Court, Children's Pool, Clubhouse, Golf Course, Jogging Path, Playground, Tennis Court(s)
Roof Type Shingle
Porch Front Porch, Patio
Total Parking Spaces 2
Private Pool No
Building
Sewer Public Sewer
Water Public
Architectural Style Traditional
Structure Type Stucco
New Construction No
Schools
Elementary Schools Thunderbolt
Middle Schools Green Cove Springs
High Schools Fleming Island
Others
Tax ID 05052601426602623
Acceptable Financing Cash, Conventional, FHA, VA Loan
Listing Terms Cash, Conventional, FHA, VA Loan
Read Less
Want to know what your home might be worth? Contact us for a FREE valuation!

Our team is ready to help you sell your home for the highest possible price ASAP
Bought with PETRA MANAGEMENT INC.






