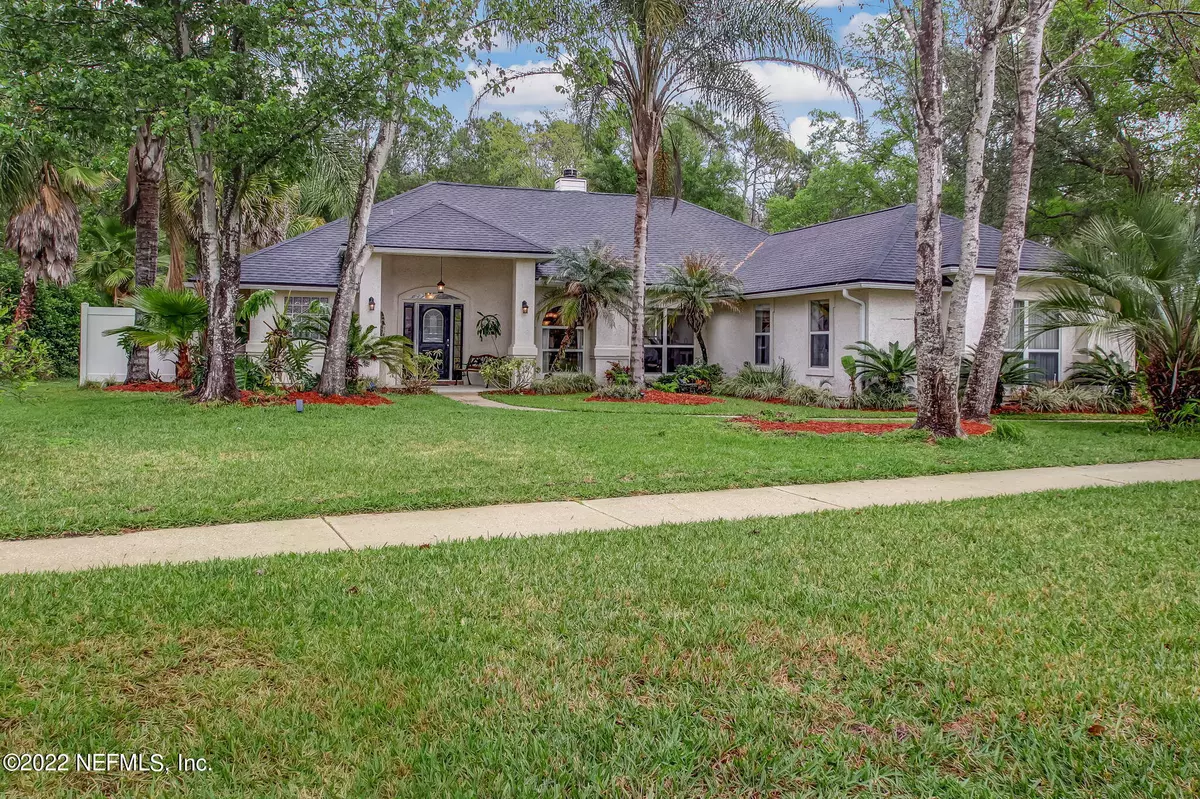$421,000
$410,000
2.7%For more information regarding the value of a property, please contact us for a free consultation.
3343 CHIMNEY DR Middleburg, FL 32068
4 Beds
2 Baths
2,300 SqFt
Key Details
Sold Price $421,000
Property Type Single Family Home
Sub Type Single Family Residence
Listing Status Sold
Purchase Type For Sale
Square Footage 2,300 sqft
Price per Sqft $183
Subdivision Villages Of Fireside
MLS Listing ID 1157914
Sold Date 04/15/22
Style Contemporary
Bedrooms 4
Full Baths 2
HOA Fees $55/ann
HOA Y/N Yes
Originating Board realMLS (Northeast Florida Multiple Listing Service)
Year Built 1998
Property Description
Absolutely beautiful and well maintained home. If you like privacy and serenity while sitting on your back covered porch this is the home for you. Water to conservation view makes outdoor living very easy and with the extended porch you can enjoy bird watching and feeding the turtles. This home has Stainless Steel Appliances, Double Oven, Granite Counter Top, Engineered Hardwood Floors, Double Sided Fireplace, Waterfall in Front Yard, and Much More. Schedule your appointment today. Refrigerator and Freezer in garage, washer and dryer, and security camera's do not convey. Because of increment weather no showing until 03/12/2022
Location
State FL
County Clay
Community Villages Of Fireside
Area 146-Middleburg-Ne
Direction South on 17, R on 220, L on 209, L on Fireside Dr, Left on Chimney Home is on the left.
Interior
Interior Features Breakfast Bar, Breakfast Nook, Eat-in Kitchen, Entrance Foyer, Kitchen Island, Pantry, Primary Bathroom -Tub with Separate Shower, Primary Downstairs, Split Bedrooms, Walk-In Closet(s)
Heating Central
Cooling Central Air
Flooring Tile, Wood
Fireplaces Number 1
Fireplaces Type Double Sided, Gas
Fireplace Yes
Exterior
Parking Features Attached, Garage, Garage Door Opener
Garage Spaces 2.0
Pool None
Amenities Available Boat Dock
Waterfront Description Pond
View Protected Preserve
Roof Type Shingle
Porch Front Porch, Patio, Porch, Screened
Total Parking Spaces 2
Private Pool No
Building
Lot Description Sprinklers In Front, Sprinklers In Rear
Sewer Public Sewer
Water Public
Architectural Style Contemporary
Structure Type Frame,Shell Dash
New Construction No
Others
HOA Name Villages of Fireside
Tax ID 45052500898901021
Acceptable Financing Cash, Conventional, FHA, VA Loan
Listing Terms Cash, Conventional, FHA, VA Loan
Read Less
Want to know what your home might be worth? Contact us for a FREE valuation!

Our team is ready to help you sell your home for the highest possible price ASAP
Bought with LA ROSA REALTY JACKSONVILLE, LLC.






