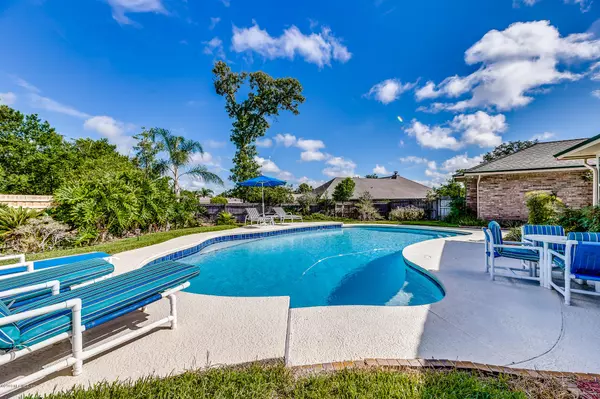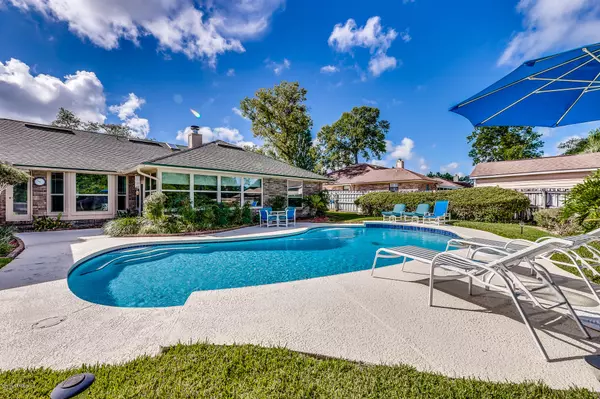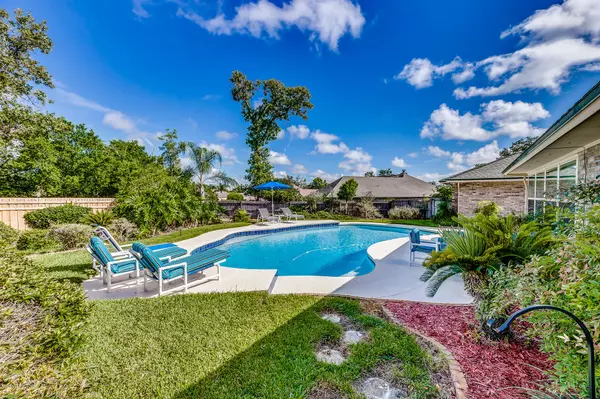$303,500
$310,000
2.1%For more information regarding the value of a property, please contact us for a free consultation.
944 LAKERIDGE DR Orange Park, FL 32065
4 Beds
3 Baths
2,646 SqFt
Key Details
Sold Price $303,500
Property Type Single Family Home
Sub Type Single Family Residence
Listing Status Sold
Purchase Type For Sale
Square Footage 2,646 sqft
Price per Sqft $114
Subdivision Foxridge
MLS Listing ID 1012560
Sold Date 10/16/19
Bedrooms 4
Full Baths 2
Half Baths 1
HOA Y/N No
Originating Board realMLS (Northeast Florida Multiple Listing Service)
Year Built 1987
Property Description
IMMACULATE Pool Home shows pride of ownership! Spacious floor plan has 4 bedrooms, 2 1/2 baths & includes Heated & Cooled Florida room that over looks Pool area. Separate Flex room can be used as living room, den, study or office. Beautiful Updated Kitchen has stainless appliances that includes range with glass cooktop & double ovens with convection feature. Bosch dishwasher, microwave & 4 door french style refrigerator. An abundance of counter space & cabinet storage. Casual dining area adjacent to kitchen has bay window that over looks pool area. Luxurious Updated Master Bath has relaxing deep soaking garden tub, large tiled walk-in shower with glass enclosure. Vanity has silestone counter with dual sinks. Master bedroom has dual walk-in closets & french door that opens to pool area. 4th bedroom has double french door entry and can be used as an office, study, den or child's play room (currently does not have a closet but room has plenty of space to add a closet.) Sunken Family room has beautiful hardwood floors, gas fireplace with remote control, brick surround, decorative mantle and raised hearth. Ceiling skylight in family room allows an abundance of natural lighting. Separate formal dining room has decorative chair rail molding and crown molding, beautiful hardwood floors and opens to kitchen and living room/flex room.
In-ground pool was remarcited in 2018, new pool pump in 2018, and pool deck was freshly painted in 2019. Pool has automatic cleaning system. 2nd bathroom has been updated and includes vanity with silestone counter & decorative sink. Updated Half bath has vanity with silestone counter & decorative sink and has french door that opens to pool area. All bathrooms has updated faucets and fixtures, decorative light fixtures, comfort height commodes and decorative wall mirrors. 8 x 12 storage shed in back yard was repainted, re-roofed and updated in 2019. Additional features in this beautiful home include all brick construction, rain gutters, mature lush landscaping with lighting, extended driveway, 2 car garage, floored in attic storage with pull down stairs. The interior of the home has been freshly painted with a neutral color palette. Interior features include arched doorways, recessed LED lighting with dimmer control switches, designer light fixtures and ceiling fans, knockdown ceilings, new wall to wall plush carpet, beautiful 3/4" hand scraped hardwood floors, 5" tall baseboards, decorative glass insert in front door. All windows were replaced in 2014-2015. New HVAC 2018. Buyer to verify all sf. This beautiful updated home is located in the Foxridge community in Orange Park offering within the community, a county park with tennis courts and a playground. Conveniently located to shopping, restaurants and schools. HOA $50 annual fee is voluntary. Clay county school district - Ridgeview Elementary and High, Orange Park Junior High.
Location
State FL
County Clay
Community Foxridge
Area 134-South Blanding
Direction I-295 to S. Blanding Blvd exit 12, L on Blanding, R on Camp Francis Johnson, L on Bottomridge, 2nd Left on Lakeridge,
Interior
Interior Features Breakfast Nook, Eat-in Kitchen, Entrance Foyer, Primary Bathroom -Tub with Separate Shower, Skylight(s), Vaulted Ceiling(s), Walk-In Closet(s)
Heating Central
Cooling Central Air
Flooring Carpet, Tile, Wood
Fireplaces Number 1
Fireplaces Type Gas
Fireplace Yes
Exterior
Garage Attached, Garage
Garage Spaces 2.0
Fence Back Yard, Wood
Pool In Ground, Pool Sweep
Amenities Available Playground, Tennis Court(s)
Waterfront No
Parking Type Attached, Garage
Total Parking Spaces 2
Private Pool No
Building
Sewer Public Sewer
Water Public
New Construction No
Schools
Elementary Schools Ridgeview
Middle Schools Orange Park
High Schools Ridgeview
Others
HOA Name Foxridge Civic Assoc
Tax ID 14042502032747101
Read Less
Want to know what your home might be worth? Contact us for a FREE valuation!

Our team is ready to help you sell your home for the highest possible price ASAP






