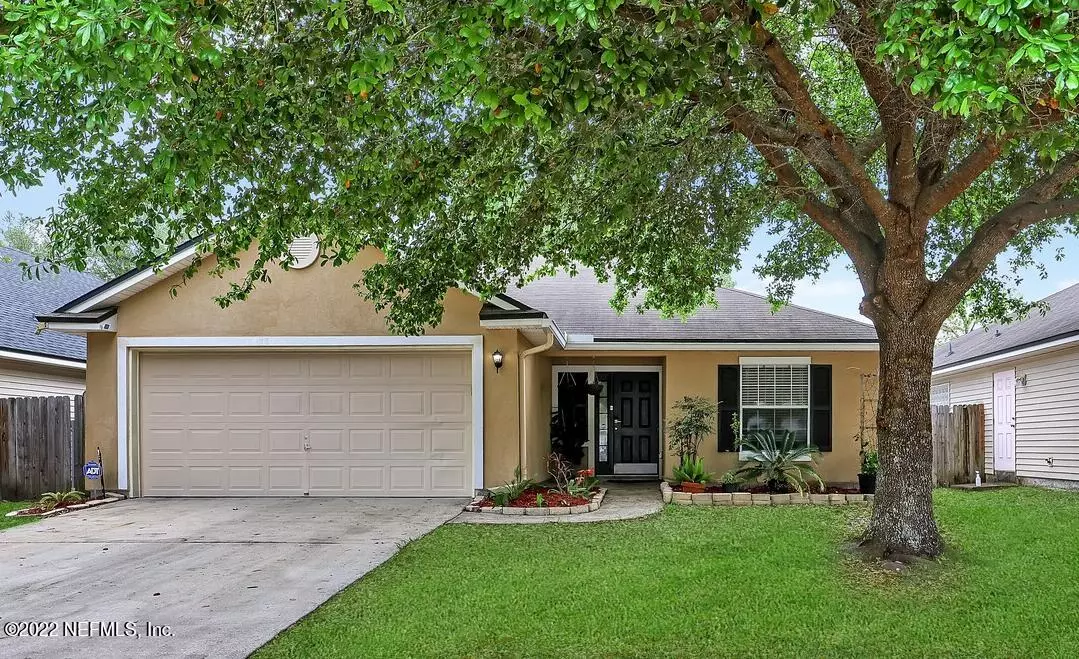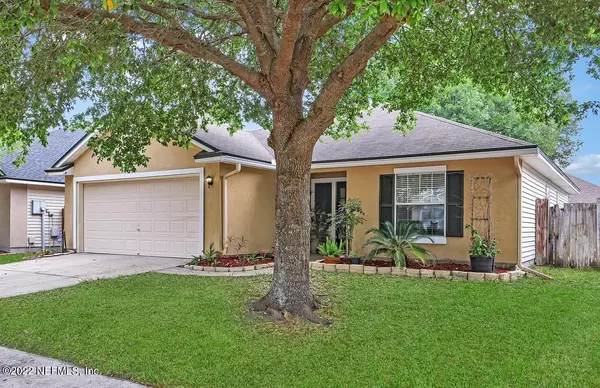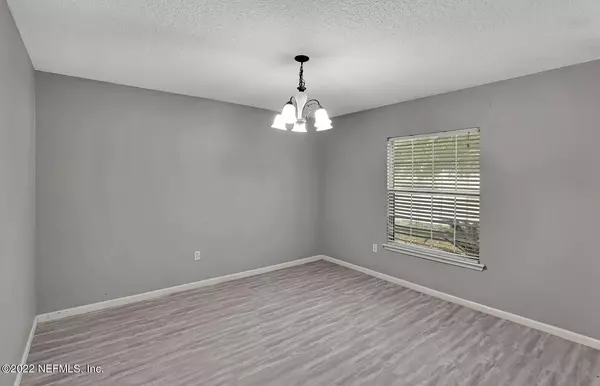$316,100
$327,000
3.3%For more information regarding the value of a property, please contact us for a free consultation.
8219 STELLING DR Jacksonville, FL 32244
3 Beds
2 Baths
1,538 SqFt
Key Details
Sold Price $316,100
Property Type Single Family Home
Sub Type Single Family Residence
Listing Status Sold
Purchase Type For Sale
Square Footage 1,538 sqft
Price per Sqft $205
Subdivision Watermill
MLS Listing ID 1159904
Sold Date 05/19/22
Bedrooms 3
Full Baths 2
HOA Fees $41/qua
HOA Y/N Yes
Originating Board realMLS (Northeast Florida Multiple Listing Service)
Year Built 2006
Property Description
Welcome to your 3 bedroom 2 bath Watermill home! This home boasts an open floorplan, vaulted ceilings and a large backyard. The kitchen is completed with 42'' cabinetry, breakfast nook and breakfast bar. The separate dining room can be used as an office or den. With space in all the the right places, the open living room easily accommodates guests and the large owners bedroom has tons of closet space. The split floorplan allows for plenty of privacy with the additional bedrooms being tucked away from the main living area.
Live like you are on vacation all year as Watermill amenities include two pools, children's splash park, tennis courts, sand volleyball court, basketball court and residents club. Conveniently located just minutes to Oakleaf Town Center and I-295.
Location
State FL
County Duval
Community Watermill
Area 067-Collins Rd/Argyle/Oakleaf Plantation (Duval)
Direction From Blanding Blvd - west on Collins Rd. Left on Stelling Dr. Home is on the left.
Interior
Interior Features Breakfast Bar, Eat-in Kitchen, Pantry, Primary Bathroom - Tub with Shower, Split Bedrooms, Walk-In Closet(s)
Heating Central, Electric, Other
Cooling Central Air, Electric
Flooring Laminate, Wood
Laundry In Carport, In Garage
Exterior
Parking Features Attached, Garage
Garage Spaces 2.0
Fence Back Yard, Wood
Pool Community
Amenities Available Basketball Court, Children's Pool, Clubhouse, Playground, Tennis Court(s), Trash
Roof Type Shingle
Porch Patio
Total Parking Spaces 2
Private Pool No
Building
Lot Description Sprinklers In Front, Sprinklers In Rear
Sewer Public Sewer
Water Public
Structure Type Frame,Stucco,Vinyl Siding
New Construction No
Schools
Elementary Schools Enterprise
Middle Schools Charger Academy
High Schools Westside High School
Others
HOA Name Watermill
HOA Fee Include Maintenance Grounds
Tax ID 0164307530
Acceptable Financing Cash, Conventional, FHA, VA Loan
Listing Terms Cash, Conventional, FHA, VA Loan
Read Less
Want to know what your home might be worth? Contact us for a FREE valuation!

Our team is ready to help you sell your home for the highest possible price ASAP
Bought with OPENDOOR BROKERAGE, LLC.






