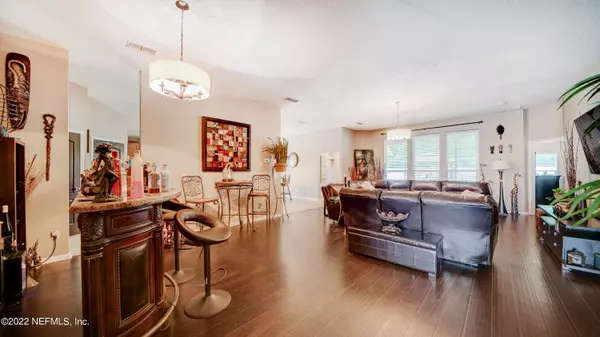$430,000
$430,000
For more information regarding the value of a property, please contact us for a free consultation.
3958 TRAIL RIDGE RD Middleburg, FL 32068
4 Beds
3 Baths
2,293 SqFt
Key Details
Sold Price $430,000
Property Type Single Family Home
Sub Type Single Family Residence
Listing Status Sold
Purchase Type For Sale
Square Footage 2,293 sqft
Price per Sqft $187
Subdivision Two Creeks
MLS Listing ID 1162474
Sold Date 05/12/22
Style Traditional
Bedrooms 4
Full Baths 3
HOA Fees $6/ann
HOA Y/N Yes
Originating Board realMLS (Northeast Florida Multiple Listing Service)
Year Built 2012
Property Description
This beautiful home features 4 bedrooms, 3 full bathrooms, all laid out in a unique floor plan. Ready to entertain? This floor plan boasts a large combination living room/dining room, a spacious kitchen with 42-inch cabinets, and breakfast bar! The master suite includes separate shower and garden tub, two vanities, and a large walk-in closet. Relax in your screened-in patio enjoying the privacy of a fully-fenced backyard that backs up to a preserve. A three-car garage gives you extra storage opportunities or room for your toys. Excellent location in close proximity to schools, restaurants, churches, St. Vincents Hospital, and the Oakleaf Shopping Mall! Easy access to anywhere in Jacksonville with the new Toll Road. Book your showing and come check this listing out before it's gone! All information pertaining to the property is deemed reliable, but not guaranteed. Information to be verified by the Buyer.
Location
State FL
County Clay
Community Two Creeks
Area 143-Foxmeadow Area
Direction From I-295, South on Blanding Blvd, take a right on Old Jennings Rd, take a right on Tynes Blvd, take a left on Trail Ridge Rd. The home is on the right.
Interior
Interior Features Breakfast Bar, Breakfast Nook, Entrance Foyer, Pantry, Primary Bathroom -Tub with Separate Shower, Primary Downstairs, Vaulted Ceiling(s), Walk-In Closet(s)
Heating Central, Other
Cooling Central Air
Flooring Wood
Laundry Electric Dryer Hookup, Washer Hookup
Exterior
Parking Features Attached, Garage
Garage Spaces 3.0
Fence Back Yard
Pool Community
Amenities Available Basketball Court, Children's Pool, Clubhouse, Playground
Roof Type Shingle
Porch Patio, Screened
Total Parking Spaces 3
Private Pool No
Building
Sewer Public Sewer
Water Public
Architectural Style Traditional
Structure Type Frame,Stucco
New Construction No
Schools
Elementary Schools Tynes
High Schools Oakleaf High School
Others
Tax ID 24042400557400036
Security Features Smoke Detector(s)
Acceptable Financing Cash, Conventional, FHA, VA Loan
Listing Terms Cash, Conventional, FHA, VA Loan
Read Less
Want to know what your home might be worth? Contact us for a FREE valuation!

Our team is ready to help you sell your home for the highest possible price ASAP
Bought with NON MLS






