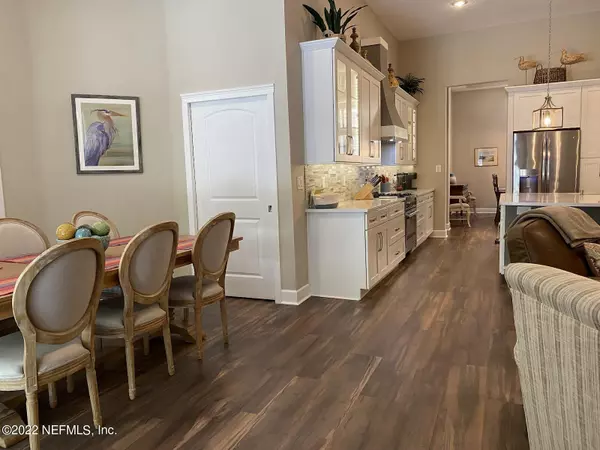$720,000
$745,000
3.4%For more information regarding the value of a property, please contact us for a free consultation.
96043 ROXABOGUE DR Fernandina Beach, FL 32034
5 Beds
4 Baths
3,620 SqFt
Key Details
Sold Price $720,000
Property Type Single Family Home
Sub Type Single Family Residence
Listing Status Sold
Purchase Type For Sale
Square Footage 3,620 sqft
Price per Sqft $198
Subdivision North Hampton
MLS Listing ID 1162130
Sold Date 06/16/22
Style Traditional
Bedrooms 5
Full Baths 3
Half Baths 1
HOA Fees $92
HOA Y/N Yes
Originating Board realMLS (Northeast Florida Multiple Listing Service)
Year Built 2003
Lot Dimensions 75'x185'
Property Description
This 3,620 square feet,Chamberlain model by Taylor Morrison, has 5 bedrooms and 3.5 baths. It has been remodeled throughout. All rooms are downstairs with the exception of the 5th bedroom and half bath located upstairs. New kitchen boasts large quartz island and quartz countertops, 36'' gas range, soft close/white Shaker cabinets with brushed nickel hardware and mosaic tile backsplash. Master bath has new vanities, tile, toilet, tub, handheld and rainfall showerheads. Other bathrooms have new vanities, tile, and toilets. The main living areas have new LVP (luxury vinyl plank flooring) and all bedrooms have new carpeting. The home has been newly painted both outside and in. A new roof was added in 2021 and a new paver patio in 2022. It sits on a preservation lot with plenty of room for pool pool
Location
State FL
County Nassau
Community North Hampton
Area 472-Oneil/Nassaville/Holly Point
Direction North Hampton Club Way, right on Hampton Bays, left on Roxabogue Dr
Interior
Interior Features Breakfast Nook, Eat-in Kitchen, Entrance Foyer, Kitchen Island, Pantry, Primary Bathroom -Tub with Separate Shower, Primary Downstairs, Smart Thermostat, Walk-In Closet(s)
Heating Central, Heat Pump, Zoned
Cooling Central Air, Zoned
Flooring Carpet, Tile, Vinyl
Laundry Electric Dryer Hookup, Washer Hookup
Exterior
Parking Features Attached, Garage, Garage Door Opener
Garage Spaces 3.0
Pool Community
Utilities Available Cable Connected, Propane, Other
Amenities Available Basketball Court, Boat Dock, Children's Pool, Clubhouse, Golf Course, Playground, RV/Boat Storage, Security, Tennis Court(s)
View Protected Preserve
Roof Type Shingle
Porch Front Porch, Patio, Porch
Total Parking Spaces 3
Private Pool No
Building
Lot Description Cul-De-Sac, Irregular Lot, Sprinklers In Front, Sprinklers In Rear, Wooded
Sewer Public Sewer
Water Public
Architectural Style Traditional
Structure Type Frame,Stucco
New Construction No
Others
Tax ID 122N27146001400000
Security Features Security System Owned,Smoke Detector(s)
Read Less
Want to know what your home might be worth? Contact us for a FREE valuation!

Our team is ready to help you sell your home for the highest possible price ASAP
Bought with KELLER WILLIAMS REALTY ATLANTIC PARTNERS






