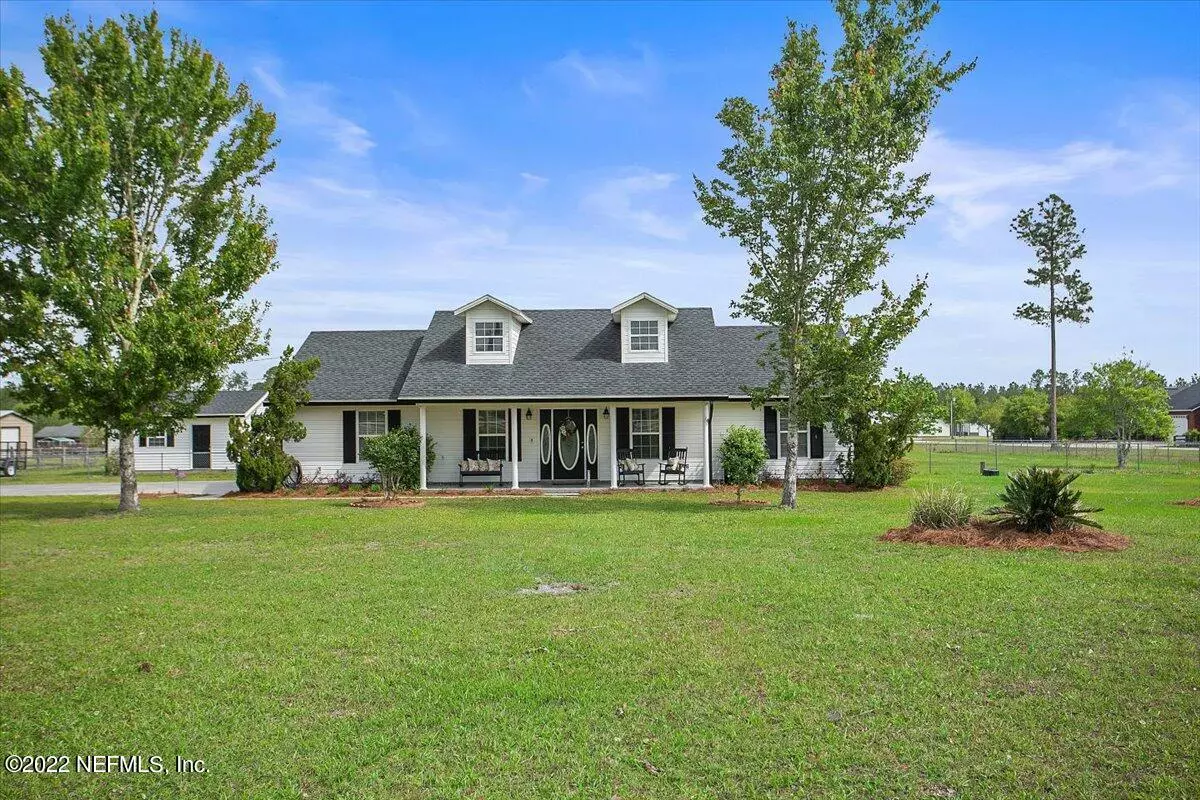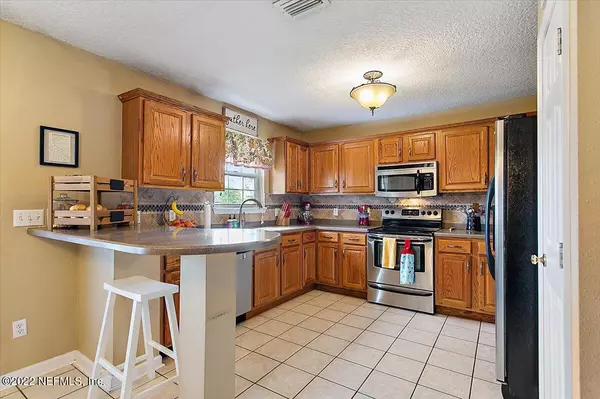$355,000
$355,000
For more information regarding the value of a property, please contact us for a free consultation.
7429 ODIS YARBOROUGH RD Glen St. Mary, FL 32040
3 Beds
2 Baths
1,543 SqFt
Key Details
Sold Price $355,000
Property Type Single Family Home
Sub Type Single Family Residence
Listing Status Sold
Purchase Type For Sale
Square Footage 1,543 sqft
Price per Sqft $230
Subdivision Cannon Heights
MLS Listing ID 1163978
Sold Date 05/20/22
Bedrooms 3
Full Baths 2
HOA Y/N No
Originating Board realMLS (Northeast Florida Multiple Listing Service)
Year Built 1999
Lot Dimensions 2 ACRES - 193x374x217x404
Property Description
THIS ONE IS SURE TO PLEASE! BEAUTIFULLY MAINTAINED HOME WITH RELAXING FRONT PORCH SITTING PRETTY ON 2 ACRES FULLY FENCED. SPLIT BEDROOMS, SPACIOUS LIVING ROOM WITH VAULTED CEILING, KITCHEN WITH UPGRADED WOOD CABINETRY AND SOLID SURFACE COUNTERTOPS. DINING AREA OPENS TO A COMFY SCREENED PORCH OVERLOOKING HUGE FENCED BACK YARD WITH PLENTY OF ROOM FOR A POOL AND MORE! MASTER BATH HAS WHIRLPOOL TUB AND SEPARATE SHOWER. LAUNDRY ROOM WITH EXTRA STORAGE/PANTRY SPACE. OUT BACK IS A 20 X 20 DETACHED GARAGE WITH ATTACHED SHED COMPLETE WITH ELECTRICITY AND SINK...PERFECT FOR COOKING OUT! THERE'S ALSO A NICE GARDEN SPACE WITH SPRINKLER SYSTEM. WELL PUMP AND WATER SOFTENER ARE NEW AND A NEW ROOF WAS INSTALLED IN AUGUST 2019 PLUS NEW GUTTERS IN 2020. COME SEE ALL THIS GREAT HOME HAS TO OFFER!
Location
State FL
County Baker
Community Cannon Heights
Area 501-Macclenny Area
Direction FROM I-10 EXIT SR 121 NORTH, LEFT CR 23C, LEFT ODIS YARBOROUGH
Rooms
Other Rooms Shed(s)
Interior
Interior Features Breakfast Bar, Pantry, Primary Bathroom -Tub with Separate Shower, Split Bedrooms, Vaulted Ceiling(s), Walk-In Closet(s)
Heating Central
Cooling Central Air
Flooring Carpet, Tile
Laundry Electric Dryer Hookup, Washer Hookup
Exterior
Garage Detached, Garage
Garage Spaces 1.0
Fence Chain Link, Full, Vinyl
Pool None
Utilities Available Other
Waterfront No
Roof Type Shingle
Porch Front Porch, Porch, Screened
Parking Type Detached, Garage
Total Parking Spaces 1
Private Pool No
Building
Lot Description Corner Lot, Sprinklers In Front, Sprinklers In Rear
Sewer Septic Tank
Water Well
Structure Type Vinyl Siding
New Construction No
Schools
Middle Schools Baker County
High Schools Baker County
Others
Tax ID 122S21015900000030
Acceptable Financing Cash, Conventional, FHA, VA Loan
Listing Terms Cash, Conventional, FHA, VA Loan
Read Less
Want to know what your home might be worth? Contact us for a FREE valuation!

Our team is ready to help you sell your home for the highest possible price ASAP
Bought with RE/MAX SPECIALISTS






