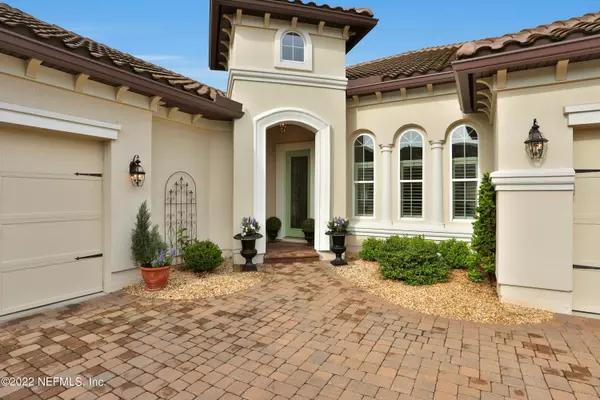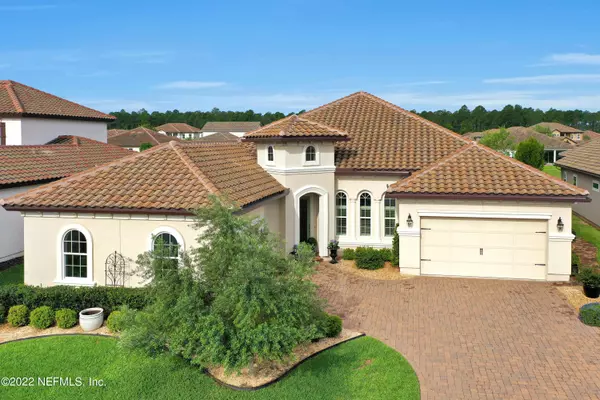$960,000
$949,900
1.1%For more information regarding the value of a property, please contact us for a free consultation.
3010 SAVONA CT Jacksonville, FL 32246
3 Beds
3 Baths
2,725 SqFt
Key Details
Sold Price $960,000
Property Type Single Family Home
Sub Type Single Family Residence
Listing Status Sold
Purchase Type For Sale
Square Footage 2,725 sqft
Price per Sqft $352
Subdivision Tamaya
MLS Listing ID 1163971
Sold Date 05/11/22
Style Contemporary
Bedrooms 3
Full Baths 2
Half Baths 1
HOA Fees $7/ann
HOA Y/N Yes
Originating Board realMLS (Northeast Florida Multiple Listing Service)
Year Built 2016
Property Description
Welcome home to this award winning waterfront 3 BR 2 1/2 bath, 3 car garage Cameron model in Tamaya. This fabulous home design permits sunshine and exterior light throughout the home.
Enjoy this light, airy and custom designed home offering an abundance of upgraded features spread out over just under 3000 sq ft. Relax with 3 spacious bedrooms, an office or bonus room if desired and 2 1/2 baths. This is an ideal home for entertaining guests and family. You will also enjoy an open floor plan with a large living room, breakfast bar, dining room and secluded large master suite with a wonderfully designed master bath and so much more. Slider doors off the family rm lead to a large lanai, summer kitchen, lounge area, heated pool and fenced back yard overlooking the water and fantastic sunsets sunsets
Location
State FL
County Duval
Community Tamaya
Area 025-Intracoastal West-North Of Beach Blvd
Direction Kernan Blvd to Beach Blvd, Left on Tamaya Blvd, Right on Meritage Blvd..stop at guard gate, go to roundabout and take right on Danube to stop sign, left on Brettunger to right on Savona Court.
Rooms
Other Rooms Outdoor Kitchen
Interior
Interior Features Built-in Features, Entrance Foyer, Kitchen Island, Pantry, Primary Bathroom -Tub with Separate Shower, Walk-In Closet(s)
Heating Central
Cooling Central Air
Flooring Wood
Fireplaces Number 1
Fireplaces Type Double Sided, Gas
Fireplace Yes
Exterior
Garage Spaces 3.0
Fence Back Yard
Pool Private, In Ground, Heated, Salt Water
Amenities Available Basketball Court, Clubhouse, Fitness Center, Tennis Court(s)
Waterfront Description Lake Front
Porch Covered, Patio, Porch, Screened
Total Parking Spaces 3
Private Pool No
Building
Lot Description Sprinklers In Front, Sprinklers In Rear, Other
Sewer Public Sewer
Water Public
Architectural Style Contemporary
Structure Type Stucco
New Construction No
Schools
Elementary Schools Kernan Trail
Middle Schools Kernan
High Schools Atlantic Coast
Others
HOA Name Leland Management
Tax ID 1670661385
Acceptable Financing Cash, Conventional, FHA, VA Loan
Listing Terms Cash, Conventional, FHA, VA Loan
Read Less
Want to know what your home might be worth? Contact us for a FREE valuation!

Our team is ready to help you sell your home for the highest possible price ASAP
Bought with COMPASS FLORIDA LLC






