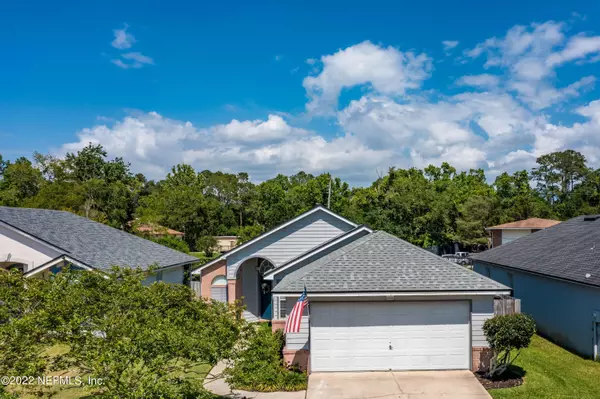$322,500
$310,000
4.0%For more information regarding the value of a property, please contact us for a free consultation.
1531 SLASH PINE CT Orange Park, FL 32073
3 Beds
2 Baths
1,322 SqFt
Key Details
Sold Price $322,500
Property Type Single Family Home
Sub Type Single Family Residence
Listing Status Sold
Purchase Type For Sale
Square Footage 1,322 sqft
Price per Sqft $243
Subdivision Laurel Grove Plan
MLS Listing ID 1165668
Sold Date 05/23/22
Style Traditional
Bedrooms 3
Full Baths 2
HOA Fees $13/ann
HOA Y/N Yes
Originating Board realMLS (Northeast Florida Multiple Listing Service)
Year Built 1998
Property Description
**MULTIPLE OFFERS- Best/highest due by Sunday 5-1-22 5pm.**
Welcome to this beautiful MOVE-IN ready home in the community of Laurel Grove Plantation. The perfectly manicured yard and curb appeal will be first to get your attention. The open-concept floor plan makes for comfortable living in this home. The updated kitchen offers all stainless steel appliances and an eat-in kitchen space. The split bedrooms provide privacy as you enter the primary bedroom which includes a newly renovated en suite bath. The backyard is one of the best features in this home. The patio is equipped with a custom bar and YES- the fridge, built-in green egg, and black stone grill are included! A/C 1 year old and new roof in 2017. All of this with great location! Close to NAS Jax and nearby hospitals!
Location
State FL
County Clay
Community Laurel Grove Plan
Area 132-Bellair/Grove Park
Direction South on Roosevelt Blvd, turn right on Kingsley Ave., the right on Debarry Ave. Turn left into Laurel Grove Plantation. Take immediate right on Slash Pine Ct., house is on the right.
Rooms
Other Rooms Shed(s)
Interior
Interior Features Breakfast Bar, Eat-in Kitchen, Pantry, Primary Downstairs, Split Bedrooms, Vaulted Ceiling(s), Walk-In Closet(s)
Heating Central, Heat Pump
Cooling Central Air
Flooring Carpet, Laminate, Tile, Wood
Laundry Electric Dryer Hookup, Washer Hookup
Exterior
Parking Features Additional Parking, Attached, Garage, Garage Door Opener
Garage Spaces 2.0
Fence Back Yard, Vinyl
Pool None
Roof Type Shingle
Porch Covered, Front Porch, Patio, Porch
Total Parking Spaces 2
Private Pool No
Building
Lot Description Sprinklers In Front, Sprinklers In Rear
Sewer Public Sewer
Water Public
Architectural Style Traditional
Structure Type Fiber Cement,Frame
New Construction No
Schools
Elementary Schools Grove Park
Middle Schools Orange Park
High Schools Orange Park
Others
HOA Name Laurel Grove Plan.
Tax ID 08042601991100280
Security Features Smoke Detector(s)
Acceptable Financing Cash, Conventional, FHA, VA Loan
Listing Terms Cash, Conventional, FHA, VA Loan
Read Less
Want to know what your home might be worth? Contact us for a FREE valuation!

Our team is ready to help you sell your home for the highest possible price ASAP
Bought with OPENDOOR BROKERAGE, LLC.






