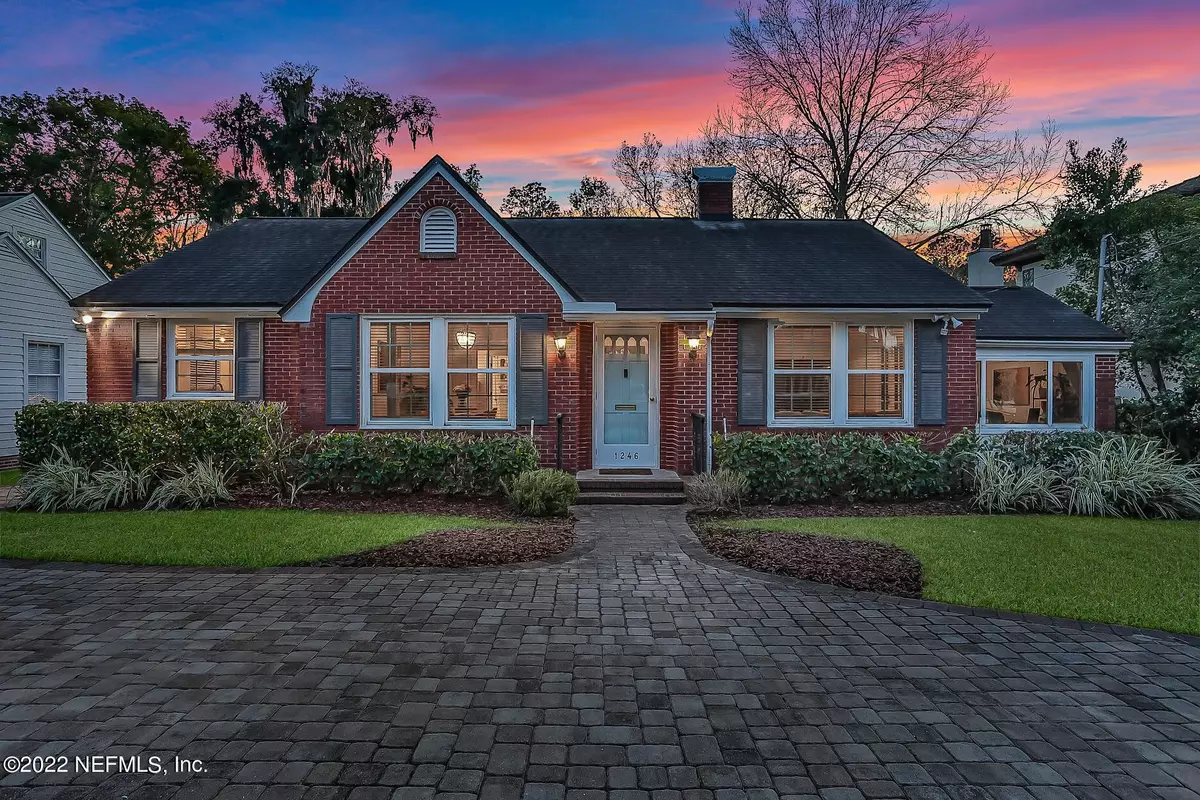$829,900
$829,900
For more information regarding the value of a property, please contact us for a free consultation.
1246 MORVENWOOD RD Jacksonville, FL 32207
3 Beds
3 Baths
2,284 SqFt
Key Details
Sold Price $829,900
Property Type Single Family Home
Sub Type Single Family Residence
Listing Status Sold
Purchase Type For Sale
Square Footage 2,284 sqft
Price per Sqft $363
Subdivision Colonial Manor
MLS Listing ID 1151817
Sold Date 05/06/22
Style Flat,Traditional
Bedrooms 3
Full Baths 2
Half Baths 1
HOA Y/N No
Originating Board realMLS (Northeast Florida Multiple Listing Service)
Year Built 1938
Property Description
Location, Location!! This beautiful brick home is in one of the most desirable neighborhoods in all of San Marco. This 3 bedroom/2.5 bath house has been perfectly updated/renovated, while still keeping its classic charm and character. Many updates have been made including brand new double pane windows, exterior/interior paint, new toilets, new/refinished hardwood floors, newer roof and A/C units. Many kitchen updates including SS appliances, GD, brand new DW, spacious cabinets, a walk in pantry with custom shelving/storage. The house has a HUGE fully fenced backyard, with a veranda, half bath, outdoor kitchen/full entertaining space-including a built in BGE with room for a full sectional+ and an additional side patio that fits an 8+ seater dining table and more.
Location
State FL
County Duval
Community Colonial Manor
Area 011-San Marco
Direction Traveling south on Hendricks Ave. from San Marco Sq. turn right at light onto Greenridge. Then take your first right onto Morvenwood Rd., the house is down the street on left.
Rooms
Other Rooms Outdoor Kitchen, Shed(s)
Interior
Interior Features Breakfast Bar, Breakfast Nook, Built-in Features, Eat-in Kitchen, Entrance Foyer, Kitchen Island, Pantry, Skylight(s), Walk-In Closet(s)
Heating Central, Heat Pump, Other
Cooling Central Air
Flooring Wood
Fireplaces Number 1
Fireplaces Type Wood Burning
Furnishings Unfurnished
Fireplace Yes
Exterior
Exterior Feature Storm Shutters
Garage Additional Parking, On Street
Garage Spaces 2.0
Fence Back Yard, Chain Link, Vinyl, Wood, Wrought Iron
Pool None
Amenities Available Laundry
Waterfront No
Roof Type Shingle
Porch Covered, Front Porch, Patio, Porch
Parking Type Additional Parking, On Street
Total Parking Spaces 2
Private Pool No
Building
Lot Description Sprinklers In Front, Sprinklers In Rear, Wooded
Sewer Private Sewer
Water Private, Public
Architectural Style Flat, Traditional
New Construction No
Schools
Elementary Schools Hendricks Avenue
High Schools Terry Parker
Others
Tax ID 0829190000
Security Features Security System Owned,Smoke Detector(s)
Read Less
Want to know what your home might be worth? Contact us for a FREE valuation!

Our team is ready to help you sell your home for the highest possible price ASAP
Bought with ONE SOTHEBY'S INTERNATIONAL REALTY






