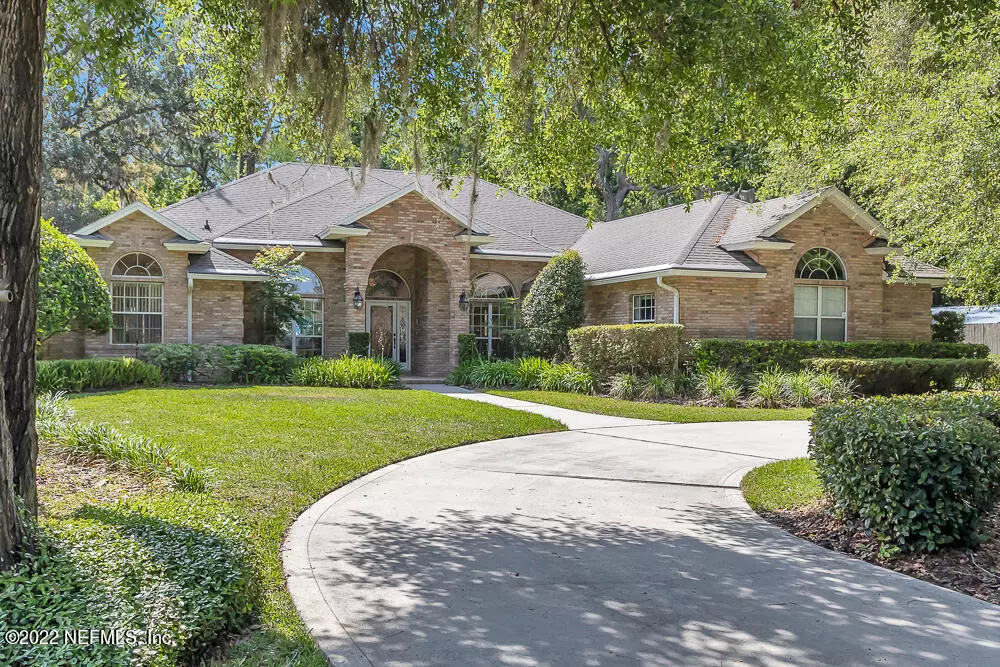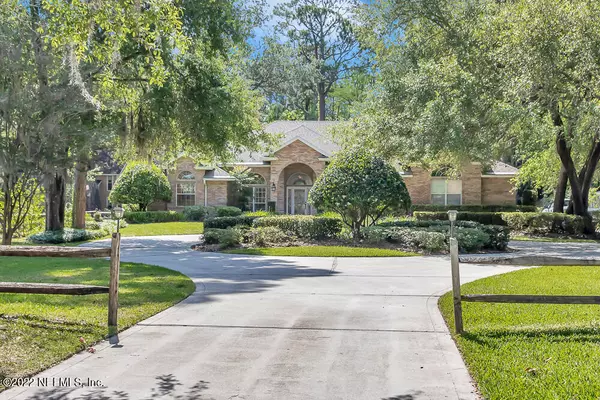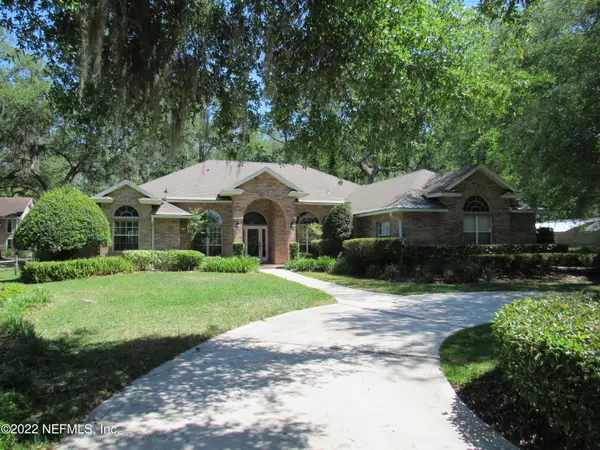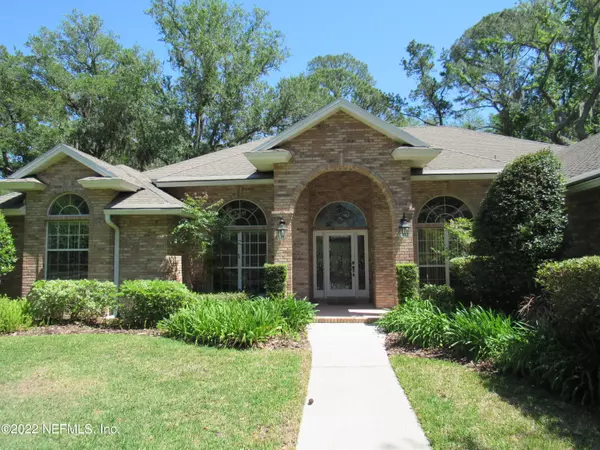$795,000
$790,000
0.6%For more information regarding the value of a property, please contact us for a free consultation.
10535 SCOTT MILL RD Jacksonville, FL 32257
4 Beds
3 Baths
2,935 SqFt
Key Details
Sold Price $795,000
Property Type Single Family Home
Sub Type Single Family Residence
Listing Status Sold
Purchase Type For Sale
Square Footage 2,935 sqft
Price per Sqft $270
Subdivision Sylvan Bluff
MLS Listing ID 1165180
Sold Date 07/01/22
Style Contemporary
Bedrooms 4
Full Baths 3
HOA Y/N No
Originating Board realMLS (Northeast Florida Multiple Listing Service)
Year Built 1998
Lot Dimensions 122 x 563 x 90 x 542
Property Description
Classic All Brick Estate home on 1.49 acres in the Sylvan Bluff Neighborhood on Historic Scott mill Rd.
This home is a replica of the Donnie Ware model home in River Oaks (Fruit Cove). Upon entering, marble and inlaid wood floors lead to a formal living room with 13' ceilings, decorative molding and trim and the formal dining room has built-in cabinets and shelves. A well appointed kitchen provides lots of counter space, serving bar into the breakfast area and an ''aquarium' triple window viewing the pool area. An angled family room has a high vault ceiling with fireplace and built-in shelving. A private Owners Suite is split to the opposite side with sitting room well-designed bath area. Out back is a screened pool and covered patio That looks on to a conservation area. Total SF 3902.
Location
State FL
County Duval
Community Sylvan Bluff
Area 013-Beauclerc/Mandarin North
Direction From San Jose Just north of I-295 , take Oak Bluff Rd to Scott Mill, go south to 10535.
Interior
Interior Features Breakfast Bar, Built-in Features, Eat-in Kitchen, Entrance Foyer, Pantry, Primary Bathroom -Tub with Separate Shower, Split Bedrooms, Vaulted Ceiling(s), Walk-In Closet(s)
Heating Central, Heat Pump, Zoned
Cooling Central Air, Zoned
Flooring Carpet, Marble, Wood
Fireplaces Type Gas
Fireplace Yes
Exterior
Parking Features Attached, Circular Driveway, Garage, RV Access/Parking
Garage Spaces 2.0
Pool In Ground, Screen Enclosure
View Protected Preserve
Roof Type Shingle
Porch Front Porch, Patio, Porch, Screened
Total Parking Spaces 2
Private Pool No
Building
Lot Description Sprinklers In Front, Sprinklers In Rear, Wooded
Sewer Septic Tank
Water Well
Architectural Style Contemporary
Structure Type Brick Veneer,Frame
New Construction No
Schools
Elementary Schools Loretto
Middle Schools Mandarin
High Schools Mandarin
Others
Tax ID 1588470040
Security Features Security System Owned
Acceptable Financing Cash, Conventional
Listing Terms Cash, Conventional
Read Less
Want to know what your home might be worth? Contact us for a FREE valuation!

Our team is ready to help you sell your home for the highest possible price ASAP
Bought with BROKER BROTHERS LLC






