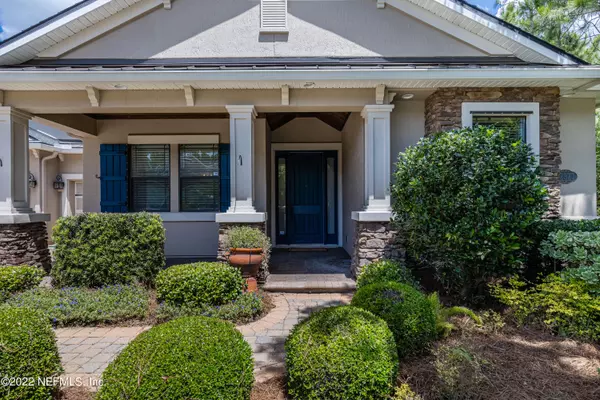$825,000
$748,000
10.3%For more information regarding the value of a property, please contact us for a free consultation.
12877 OXFORD CROSSING DR Jacksonville, FL 32224
4 Beds
3 Baths
2,953 SqFt
Key Details
Sold Price $825,000
Property Type Single Family Home
Sub Type Single Family Residence
Listing Status Sold
Purchase Type For Sale
Square Footage 2,953 sqft
Price per Sqft $279
Subdivision Highland Glen
MLS Listing ID 1166171
Sold Date 06/01/22
Style Traditional
Bedrooms 4
Full Baths 2
Half Baths 1
HOA Fees $110/qua
HOA Y/N Yes
Originating Board realMLS (Northeast Florida Multiple Listing Service)
Year Built 2011
Property Description
You'll fall in love with this elegant high quality home. The functional space throughout is outstanding. 4br/2.5ba split floor plan. Open concept kitchen, living and breakfast nook. Gourmet kitchen with double ovens, GE Profile SS appliances, butlers pantry and walk-in pantry with custom shelving. Formal dining room. Hardwood floors. Enjoy your morning coffee or entertain in the evenings under the stars in the European-inspired spa courtyard & outdoor kitchen. Huge master with his and her custom closets. Master bath with double vanities and separate shower & soaking tub. Large laundry/utility room. The oversized garage and full flex room off garage is humidity controlled with two Carrier split units. This stunning home backs up to a conservation area for privacy.
Location
State FL
County Duval
Community Highland Glen
Area 026-Intracoastal West-South Of Beach Blvd
Direction Heading East on Beach Blvd, R into Highland Glen (gated entrance), R on Highland Glen Way, L onto Oxford Crossing Dr., 1st home on right.
Rooms
Other Rooms Outdoor Kitchen
Interior
Interior Features Built-in Features, Central Vacuum, Entrance Foyer, Pantry, Primary Bathroom -Tub with Separate Shower, Split Bedrooms, Walk-In Closet(s)
Heating Central
Cooling Central Air
Flooring Tile, Wood
Fireplaces Number 1
Fireplaces Type Wood Burning
Fireplace Yes
Exterior
Exterior Feature Storm Shutters
Parking Features Attached, Garage
Garage Spaces 2.0
Pool Community
Amenities Available Fitness Center, Playground
Roof Type Shingle
Porch Front Porch, Porch
Total Parking Spaces 2
Private Pool No
Building
Lot Description Wooded
Sewer Public Sewer
Water Public
Architectural Style Traditional
Structure Type Frame,Stucco
New Construction No
Schools
Elementary Schools Chets Creek
Middle Schools Kernan
High Schools Atlantic Coast
Others
HOA Name Highland Glen HOA
Tax ID 1670675745
Security Features Smoke Detector(s)
Acceptable Financing Cash, Conventional, VA Loan
Listing Terms Cash, Conventional, VA Loan
Read Less
Want to know what your home might be worth? Contact us for a FREE valuation!

Our team is ready to help you sell your home for the highest possible price ASAP
Bought with PONTE VEDRA CLUB REALTY, INC.






