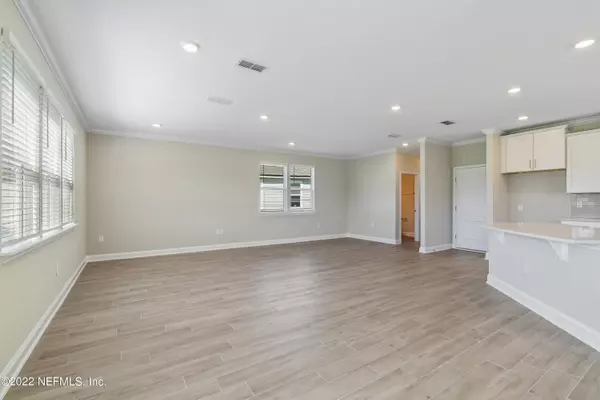$565,000
$575,000
1.7%For more information regarding the value of a property, please contact us for a free consultation.
112 THORNLEY LN St Augustine, FL 32092
3 Beds
3 Baths
2,212 SqFt
Key Details
Sold Price $565,000
Property Type Single Family Home
Sub Type Single Family Residence
Listing Status Sold
Purchase Type For Sale
Square Footage 2,212 sqft
Price per Sqft $255
Subdivision Silverleaf Village
MLS Listing ID 1166648
Sold Date 05/25/22
Style Traditional
Bedrooms 3
Full Baths 2
Half Baths 1
HOA Fees $121/mo
HOA Y/N Yes
Originating Board realMLS (Northeast Florida Multiple Listing Service)
Year Built 2021
Property Description
!!!A MUST SEE!!! This highly desirable 3Bed/2.5Bath, over 2k heated sqft, large backyard, beautiful and recently built, never occupied home is ready for you!
Welcome to Silverleaf Village! Silverleaf is a master-planned community located in northern St. Augustine with no CDD fees. Nestled on over 3,500 acres of pristine conservation land, Silverleaf is a natural gas community with plenty of amenities for families and individuals to enjoy year-round! Golf cart community! This luxury home features state of the art smart home technology. Your desire for elegant exteriors, high-end features and elevated design lives here. Welcome to your dream home.
Location
State FL
County St. Johns
Community Silverleaf Village
Area 305-World Golf Village Area-Central
Direction Follow FL-16 W and Silverleaf Pkwy to Silver Frst Dr Take Millerstone Dr to Greenway Ln Take Greenway Ln to Thistleton Way Take Thistleton Way to Thornley Ln
Rooms
Other Rooms Other
Interior
Interior Features Breakfast Bar, Eat-in Kitchen, Entrance Foyer, Kitchen Island, Pantry, Primary Bathroom - Shower No Tub, Primary Downstairs, Split Bedrooms, Walk-In Closet(s)
Heating Central
Cooling Central Air
Flooring Carpet, Tile
Laundry Electric Dryer Hookup, Washer Hookup
Exterior
Garage Attached, Garage
Garage Spaces 2.0
Pool Community
Utilities Available Natural Gas Available
Amenities Available Clubhouse, Fitness Center, Playground, Tennis Court(s)
Waterfront No
Roof Type Shingle
Porch Covered, Patio
Parking Type Attached, Garage
Total Parking Spaces 2
Private Pool No
Building
Sewer Public Sewer
Water Public
Architectural Style Traditional
Structure Type Concrete
New Construction No
Others
Tax ID 0265691860
Read Less
Want to know what your home might be worth? Contact us for a FREE valuation!

Our team is ready to help you sell your home for the highest possible price ASAP






